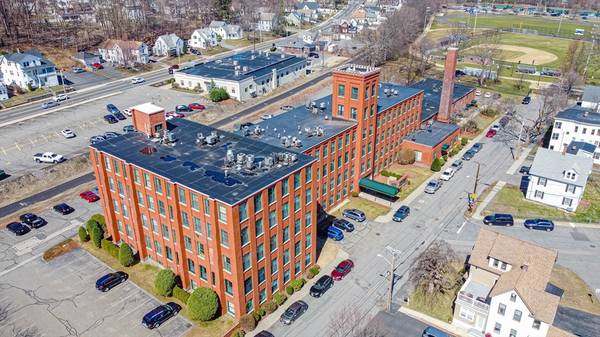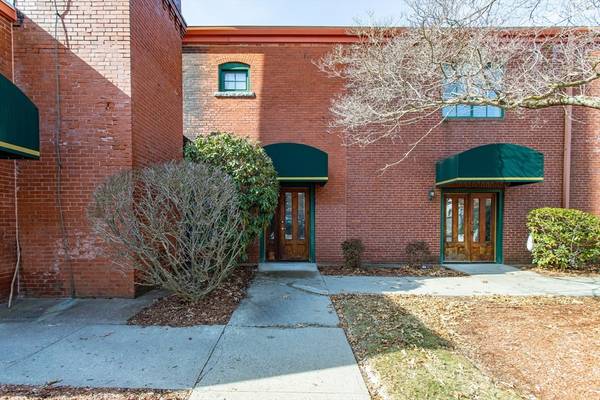For more information regarding the value of a property, please contact us for a free consultation.
Key Details
Sold Price $351,000
Property Type Condo
Sub Type Condominium
Listing Status Sold
Purchase Type For Sale
Square Footage 1,890 sqft
Price per Sqft $185
MLS Listing ID 73206443
Sold Date 04/17/24
Bedrooms 2
Full Baths 1
Half Baths 1
HOA Fees $335
Year Built 1895
Annual Tax Amount $3,646
Tax Year 2023
Property Description
Welcome to 54 Green Street Unit 115. This is the biggest unit at the Wellington, converted Mill Building renovated into a rustic loft style Townhouse. Exposed brick walls with wood beams, a charming office/library with built in bookshelves. 6 skylights to enjoy lots of natural sunlight. Central AC (2009), carpeting in bedroom (2020), Engineered wood floors (2011), appliances (2017 including refrigerator, range, dishwasher, exhaust fan. Stackable washer/dryer (2007) water heater (2011). Open concept with kitchen, dining area & living room. Doyle Field right outside the door which is home to soccer, baseball, football, annual starburst fireworks, walking/jogging track, child playground area, tennis & pickle ball across the street from the field. Beautiful clean building and nice landscaping. 58 units in the building, only 8 townhouses with private entrance such as this one. These units rarely come up for sale. Minutes to all major highways, hospital, Boston commuter train and shopping.
Location
State MA
County Worcester
Zoning RA
Direction Main Street (Rt 13) to Green Street
Rooms
Basement N
Primary Bedroom Level Second
Dining Room Flooring - Hardwood
Kitchen Flooring - Stone/Ceramic Tile
Interior
Interior Features Cable Hookup, High Speed Internet Hookup, Recessed Lighting, Home Office, Foyer
Heating Forced Air, Heat Pump, Electric, Unit Control
Cooling Central Air, Heat Pump, Individual, Unit Control
Flooring Wood, Tile, Carpet, Flooring - Wall to Wall Carpet, Flooring - Stone/Ceramic Tile
Fireplaces Number 1
Fireplaces Type Living Room
Appliance Range, Dishwasher, Disposal, Microwave, Refrigerator, Washer, Dryer
Laundry First Floor
Basement Type N
Exterior
Total Parking Spaces 2
Garage No
Building
Story 2
Sewer Public Sewer
Water Public
Others
Senior Community false
Read Less Info
Want to know what your home might be worth? Contact us for a FREE valuation!

Our team is ready to help you sell your home for the highest possible price ASAP
Bought with Susan Clark • RE/MAX Vision
Get More Information
Ryan Askew
Sales Associate | License ID: 9578345
Sales Associate License ID: 9578345



