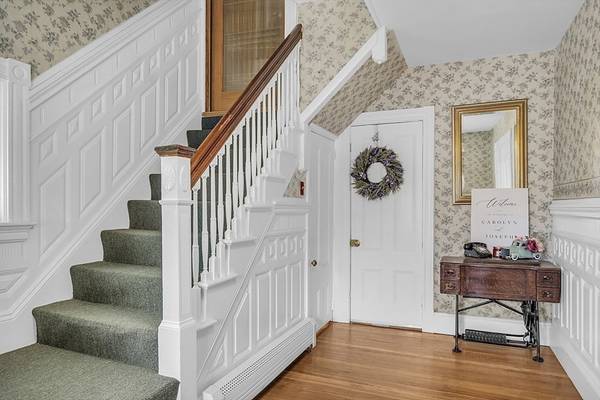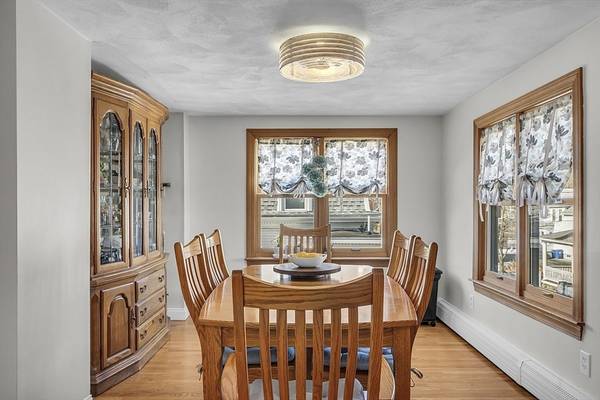For more information regarding the value of a property, please contact us for a free consultation.
Key Details
Sold Price $910,000
Property Type Multi-Family
Sub Type Multi Family
Listing Status Sold
Purchase Type For Sale
Square Footage 2,088 sqft
Price per Sqft $435
MLS Listing ID 73202871
Sold Date 04/17/24
Bedrooms 4
Full Baths 3
Year Built 1880
Annual Tax Amount $7,816
Tax Year 2024
Lot Size 3,920 Sqft
Acres 0.09
Property Description
Charming West Side 2 Family Home nestled in the heart of downtown, mere steps away from the North Ave-Haverhill Line commuter rail, the bustling downtown area, & the serene Lake Quanapowitt. Meticulously maintained, this property offers a fantastic opportunity for owner occupancy & rental income, an ideal investment with dual benefits.The sunlit spacious owner's unit spans the 2nd & 3rd floors, boasting 3 beds & 2 baths with beautiful hardwood flooring throughout. The eat-in kitchen is equipped with a gas stove, the main floor features 1 bed 1 bath. Enjoy the convenience of a private deck off the kitchen, office/den with access to a backyard patio. The 3rd floor encompasses 2 beds & 1 bath, complemented by a finished bonus room in the basement. Abundant closet space & storage contribute to the overall charm.The 1st floor rental unit is not deleaded. The 2nd floor unit and common area is certified treated for lead paint. Separate laundry facilities, gas/electric for each unit.
Location
State MA
County Middlesex
Zoning GR
Direction North Ave to Chestnut Street
Rooms
Basement Full, Partially Finished, Sump Pump, Concrete
Interior
Interior Features Laundry Room, Bathroom With Tub & Shower, Ceiling Fan(s), Walk-Up Attic, Bathroom with Shower Stall, Bathroom With Tub, Living Room, Kitchen, Office/Den, Sunroom
Heating Baseboard, Natural Gas
Cooling Window Unit(s), Wall Unit(s), Ductless
Flooring Tile, Carpet, Hardwood
Fireplaces Number 1
Fireplaces Type Wood Burning
Appliance Range, Disposal, Refrigerator, Dishwasher, Range Hood
Basement Type Full,Partially Finished,Sump Pump,Concrete
Exterior
Fence Fenced/Enclosed, Fenced
Community Features Public Transportation, Shopping, Park, Walk/Jog Trails, Medical Facility, Laundromat, House of Worship, Public School, T-Station, Sidewalks
Utilities Available for Gas Range
Roof Type Shingle
Total Parking Spaces 5
Garage No
Building
Lot Description Level
Story 3
Foundation Stone, Granite
Sewer Public Sewer
Water Public
Others
Senior Community false
Acceptable Financing Contract
Listing Terms Contract
Read Less Info
Want to know what your home might be worth? Contact us for a FREE valuation!

Our team is ready to help you sell your home for the highest possible price ASAP
Bought with Laxmi Khanal • StartPoint Realty
Get More Information
Ryan Askew
Sales Associate | License ID: 9578345
Sales Associate License ID: 9578345



