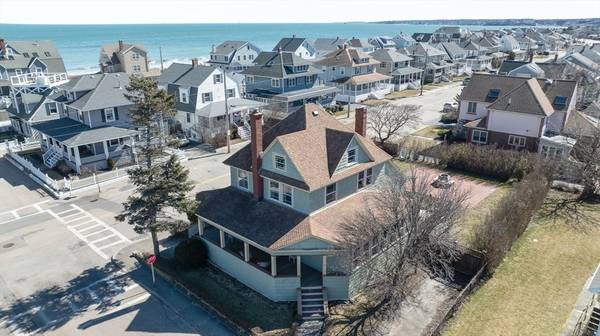For more information regarding the value of a property, please contact us for a free consultation.
Key Details
Sold Price $1,400,000
Property Type Single Family Home
Sub Type Single Family Residence
Listing Status Sold
Purchase Type For Sale
Square Footage 2,210 sqft
Price per Sqft $633
MLS Listing ID 73213654
Sold Date 04/22/24
Style Victorian
Bedrooms 3
Full Baths 2
HOA Y/N false
Year Built 1905
Annual Tax Amount $7,874
Tax Year 2024
Lot Size 7,405 Sqft
Acres 0.17
Property Description
......OPEN HOUSE CANCELED.........One-of-a-kind corner lot DREAM HOME BY THE SEA…first time available in almost 30 years! In desirable Kenberma neighborhood. 3 houses from beach, 22-minute Boston ferry. Ocean breezes and ocean views galore from inviting porch and all 3 levels of architectural beauty gracing its prime location with Victorian and Craftsman details inside and out…original prairie windows, wainscoting, old-growth wood floors. Spacious layouts with high ceilings, seamless flow, heated 4-season sun room, granite and stainless kitchen, dining room, 2 fireplaces, claw-foot tub in large second bathroom, 3 sunlit bedrooms. BONUS custom in-home office or 4th bedroom. 1000 square foot dry basement. Private back porch and deck overlook extra large fenced yard surrounded by 12-foot privacy hedges. LOCATION LOCATION…on desired Manomet Ave 2 blocks from shopping, short walk to Hull's attractions. Summer or year ‘round…why drive to the Cape?
Location
State MA
County Plymouth
Area Kenberma
Zoning sfa
Direction Manomet Avenue to 142 Kenberma Street
Rooms
Basement Full, Walk-Out Access, Concrete
Primary Bedroom Level Second
Dining Room Flooring - Wood
Kitchen Flooring - Wood, Countertops - Stone/Granite/Solid, Stainless Steel Appliances
Interior
Interior Features Slider, Vaulted Ceiling(s), Sun Room, Bonus Room
Heating Baseboard, Electric Baseboard, Natural Gas, Ductless
Cooling Ductless
Flooring Wood, Carpet, Flooring - Wood, Flooring - Wall to Wall Carpet
Fireplaces Number 2
Fireplaces Type Dining Room, Living Room
Appliance Gas Water Heater, Dishwasher, Microwave, Refrigerator, Washer, Dryer
Laundry In Basement, Gas Dryer Hookup
Basement Type Full,Walk-Out Access,Concrete
Exterior
Exterior Feature Porch, Deck, Deck - Wood, Patio, Fenced Yard, Fruit Trees
Fence Fenced/Enclosed, Fenced
Community Features Public Transportation, Shopping, Tennis Court(s), Park, Laundromat, House of Worship, Marina, Public School, Sidewalks
Utilities Available for Gas Dryer
Waterfront Description Beach Front,Ocean,Sound,Walk to,0 to 1/10 Mile To Beach,Beach Ownership(Public)
Roof Type Shingle
Total Parking Spaces 10
Garage No
Waterfront Description Beach Front,Ocean,Sound,Walk to,0 to 1/10 Mile To Beach,Beach Ownership(Public)
Building
Lot Description Corner Lot, Flood Plain
Foundation Granite
Sewer Public Sewer
Water Public
Architectural Style Victorian
Schools
Elementary Schools Jacob
Middle Schools Memorial Middle
High Schools Hull High
Others
Senior Community false
Acceptable Financing Seller W/Participate
Listing Terms Seller W/Participate
Read Less Info
Want to know what your home might be worth? Contact us for a FREE valuation!

Our team is ready to help you sell your home for the highest possible price ASAP
Bought with Gail Ranahan • Coldwell Banker Realty - Hingham
Get More Information
Ryan Askew
Sales Associate | License ID: 9578345
Sales Associate License ID: 9578345



