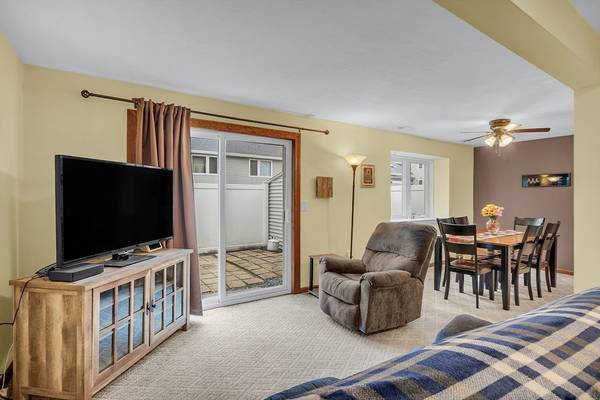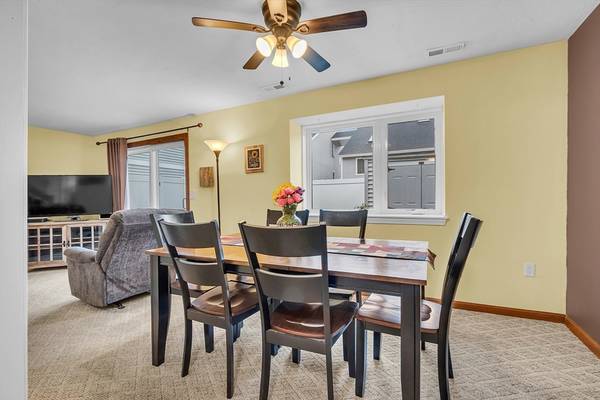For more information regarding the value of a property, please contact us for a free consultation.
Key Details
Sold Price $285,000
Property Type Condo
Sub Type Condominium
Listing Status Sold
Purchase Type For Sale
Square Footage 1,368 sqft
Price per Sqft $208
MLS Listing ID 73207255
Sold Date 04/16/24
Bedrooms 2
Full Baths 1
Half Baths 1
HOA Fees $475/mo
Year Built 1985
Annual Tax Amount $2,925
Tax Year 2023
Property Description
Discover the comfort in this 2-bedroom, 1.5-bath end unit townhouse at Fallbrook Condominiums. The open-concept first level seamlessly connects the kitchen, dining, and living areas, complemented by a convenient half bath with laundry. Upstairs, find two bedrooms with cathedral ceilings and a full bath, plus a versatile loft on the third level overlooking the main bedroom currently being used as a home office. Step outside through the sliding glass door to a private fenced in patio area for outdoor entaining along with a shed. Convenient access to route 2, I90, commuter rail and downtown amenities. Association perks include snow removal, landscaping, and a clubhouse with an in-ground pool. In 2017 complex updates include new roofing, siding, fencing, windows, skylights, sidewalks and paving. Enjoy the ease of assigned parking plus ample visitor spaces. Central A/C completes the package. Your dream home awaits! Check MLS docs for details. Open House 3/2 and 3/3 from 11:00-1:00.
Location
State MA
County Worcester
Zoning RB
Direction Central St. to Meadow Pond Dr.
Rooms
Basement N
Primary Bedroom Level Second
Dining Room Ceiling Fan(s), Flooring - Wall to Wall Carpet, Window(s) - Bay/Bow/Box, Open Floorplan
Kitchen Flooring - Stone/Ceramic Tile, Lighting - Overhead
Interior
Interior Features Vaulted Ceiling(s), Cedar Closet(s), Home Office
Heating Forced Air, Natural Gas
Cooling Central Air
Flooring Tile, Vinyl, Carpet, Flooring - Wall to Wall Carpet
Appliance Range, Dishwasher, Disposal, Microwave, Refrigerator, Washer, Dryer
Laundry Flooring - Stone/Ceramic Tile, Electric Dryer Hookup, Washer Hookup, Lighting - Overhead, First Floor, In Unit
Basement Type N
Exterior
Exterior Feature Patio, Storage
Pool Association, In Ground
Community Features Public Transportation, Shopping, Park, Golf, Medical Facility, Laundromat, Bike Path, Highway Access, House of Worship, Private School, Public School, T-Station
Utilities Available for Gas Range, for Electric Dryer, Washer Hookup
Roof Type Shingle
Total Parking Spaces 1
Garage No
Building
Story 3
Sewer Public Sewer
Water Public
Schools
Elementary Schools Fallbrook
Middle Schools Samoset
High Schools Leominster
Others
Pets Allowed No
Senior Community false
Pets Allowed No
Read Less Info
Want to know what your home might be worth? Contact us for a FREE valuation!

Our team is ready to help you sell your home for the highest possible price ASAP
Bought with The Diamond Group • Keller Williams Realty-Merrimack
Get More Information
Ryan Askew
Sales Associate | License ID: 9578345
Sales Associate License ID: 9578345



