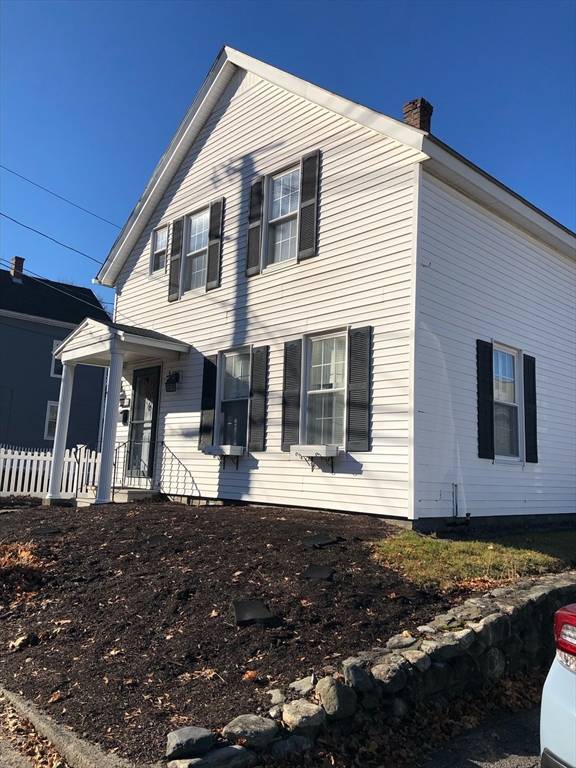For more information regarding the value of a property, please contact us for a free consultation.
Key Details
Sold Price $425,000
Property Type Single Family Home
Sub Type Single Family Residence
Listing Status Sold
Purchase Type For Sale
Square Footage 1,200 sqft
Price per Sqft $354
MLS Listing ID 73203675
Sold Date 04/18/24
Style Colonial
Bedrooms 3
Full Baths 2
HOA Y/N false
Year Built 1900
Annual Tax Amount $4,234
Tax Year 2023
Lot Size 7,840 Sqft
Acres 0.18
Property Description
Here is the perfect, adorable house you've been waiting for!! This lovingly cared for village colonial offering lake views is ready to move right in!! Gleaming hardwood floors throughout, eat-in kitchen and a formal dining room. Recently updated kitchen has ample cabinets. Newer windows, vinyl siding. This home has all of the colonial charm with today's modern conveniences including wainscoting and built-ins. Walking distance to the public swimming pool and all the shops and restaurants the downtown area has to offer. Fenced in yard and a two car detached garage. Easy access to Rts 70, 110, 190, 2 and 495. Must see!! First showings at open house Saturday February 24th from 12 to 2 and Sunday February 25th from 12 to 2.
Location
State MA
County Worcester
Zoning R1
Direction Upper Main Street
Rooms
Basement Full, Interior Entry, Dirt Floor, Concrete, Unfinished
Interior
Interior Features Internet Available - Unknown
Heating Central, Steam, Oil, Electric
Cooling Window Unit(s)
Flooring Wood, Tile, Hardwood, Pine, Wood Laminate
Appliance Water Heater, Range, Refrigerator, Washer, Dryer
Laundry Electric Dryer Hookup, Washer Hookup
Basement Type Full,Interior Entry,Dirt Floor,Concrete,Unfinished
Exterior
Exterior Feature Fenced Yard, City View(s)
Garage Spaces 2.0
Fence Fenced
Community Features Public Transportation, Shopping, Pool, Park, Walk/Jog Trails, Medical Facility, Laundromat, House of Worship, Public School
Utilities Available for Gas Range, for Electric Range, for Electric Dryer, Washer Hookup
View Y/N Yes
View City View(s), Scenic View(s), City
Roof Type Shingle
Total Parking Spaces 2
Garage Yes
Building
Lot Description Corner Lot, Gentle Sloping
Foundation Stone
Sewer Public Sewer
Water Public
Architectural Style Colonial
Others
Senior Community false
Read Less Info
Want to know what your home might be worth? Contact us for a FREE valuation!

Our team is ready to help you sell your home for the highest possible price ASAP
Bought with Sue Gordon • Castinetti Realty Group
Get More Information
Ryan Askew
Sales Associate | License ID: 9578345
Sales Associate License ID: 9578345



