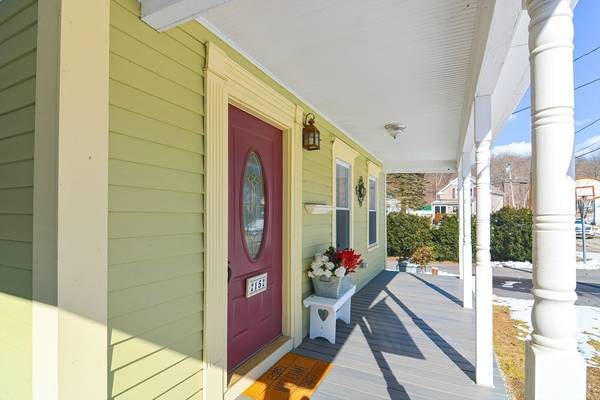For more information regarding the value of a property, please contact us for a free consultation.
Key Details
Sold Price $460,000
Property Type Single Family Home
Sub Type Single Family Residence
Listing Status Sold
Purchase Type For Sale
Square Footage 1,178 sqft
Price per Sqft $390
MLS Listing ID 73203569
Sold Date 04/24/24
Style Other (See Remarks)
Bedrooms 3
Full Baths 1
HOA Y/N false
Year Built 1910
Annual Tax Amount $3,732
Tax Year 2024
Lot Size 0.280 Acres
Acres 0.28
Property Description
Brand new septic - This week. Owned solar panels! Welcome to this charming Millville residence! This fabulous home boasts a thoughtfully designed open floor plan, complemented by modern amenities. OWNED solar panels along with updated windows, roof (2017) ductless mini splits for cooling and improved insulation enhance the homes energy efficiency. Revel in the updates, including a modern kitchen, refinished hardwood floors, NEWER composite decking, water filtration system and a brand-new septic system to be installed prior to closing. With three bedrooms and a detached garage, this home offers space and functionality. Enjoy the vast, flat backyard – perfect for gatherings or relaxation. Conveniently situated near Rhode Island, it's a short distance to Worcester and major commuting routes. Embrace comfort, style, and convenience in this energy efficient and well-maintained property.
Location
State MA
County Worcester
Zoning VCD
Direction Follow North Ave, Millville Rd and Chestnut Hill Rd to Burns Ave in Millville.
Rooms
Family Room Ceiling Fan(s), Vaulted Ceiling(s), Flooring - Hardwood, Exterior Access
Basement Full, Interior Entry, Bulkhead, Concrete
Primary Bedroom Level Second
Dining Room Flooring - Hardwood, Open Floorplan
Kitchen Flooring - Hardwood, Kitchen Island, Exterior Access
Interior
Heating Heat Pump, Ductless
Cooling Heat Pump, Ductless
Flooring Tile, Carpet, Hardwood
Fireplaces Number 2
Fireplaces Type Dining Room, Family Room
Appliance Electric Water Heater, Range, Dishwasher, Refrigerator, Washer, Dryer, Range Hood
Laundry In Basement, Electric Dryer Hookup, Washer Hookup
Basement Type Full,Interior Entry,Bulkhead,Concrete
Exterior
Exterior Feature Porch, Rain Gutters
Garage Spaces 1.0
Utilities Available for Electric Range, for Electric Dryer, Washer Hookup
Roof Type Shingle
Total Parking Spaces 4
Garage Yes
Building
Lot Description Level
Foundation Stone
Sewer Private Sewer
Water Private
Architectural Style Other (See Remarks)
Others
Senior Community false
Read Less Info
Want to know what your home might be worth? Contact us for a FREE valuation!

Our team is ready to help you sell your home for the highest possible price ASAP
Bought with Robyn and Sean Sold My House Team • Suburban Lifestyle Real Estate
Get More Information
Ryan Askew
Sales Associate | License ID: 9578345
Sales Associate License ID: 9578345



