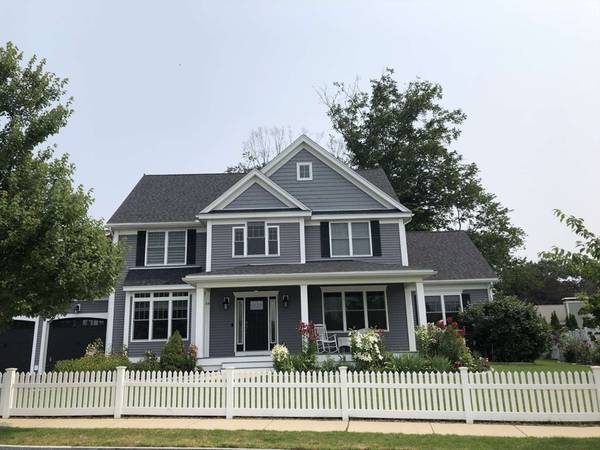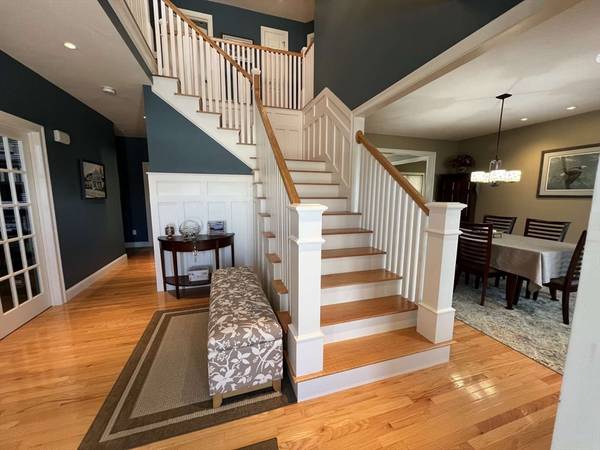For more information regarding the value of a property, please contact us for a free consultation.
Key Details
Sold Price $1,600,000
Property Type Single Family Home
Sub Type Single Family Residence
Listing Status Sold
Purchase Type For Sale
Square Footage 3,908 sqft
Price per Sqft $409
Subdivision Wincrest Estates
MLS Listing ID 73211617
Sold Date 04/25/24
Style Colonial
Bedrooms 4
Full Baths 3
Half Baths 1
HOA Fees $50/mo
HOA Y/N true
Year Built 2013
Annual Tax Amount $15,694
Tax Year 2023
Lot Size 0.310 Acres
Acres 0.31
Property Description
Dream home in desirable Wakefield! Wincrest Estates one-of-a-kind captivating colonial boasts four large bedrooms and open floor plan. Sunset-watching farmer's porch opens to stunning foyer w/mission molding, French doors, exquisite loft, and eye-catching chandelier operated by Aladdin Lift®. Custom cabinetry, granite countertops, hardwood/tiled floors. Architect-designed lighting, including under-cabinet, art-directed, and theatre. TV/surround sound-ready large living room w/gas fireplace/blower and ceiling fan. Projector/surround sound-ready theatre room to please movie/game/sports enthusiasts. Central air/heating w/three zones. Central vacuum. Security system. Large storage area. Spacious two-car garage w/direct access to main floor mudroom/laundry. White-picket fence. Gardening-ready w/raised beds, established Hosta/rose/azalea gardens and flowering trees. House-matching 10x16 shed. Basement doghouse exit to patio w/gazebo/tiered deck. Close to I-95/128, I-93, walk-commuter rail.
Location
State MA
County Middlesex
Zoning SR
Direction Enter Wincrest at MacArthur Rd (Stoneham), left at Spalding Rd stop sign. Up hill on left.
Rooms
Family Room Bathroom - Full, Flooring - Wall to Wall Carpet, Cable Hookup, Open Floorplan, Recessed Lighting
Basement Full, Partially Finished, Interior Entry, Concrete
Primary Bedroom Level Second
Dining Room Flooring - Hardwood, Window(s) - Picture, Open Floorplan, Recessed Lighting
Kitchen Closet/Cabinets - Custom Built, Flooring - Hardwood, Window(s) - Picture, Dining Area, Countertops - Stone/Granite/Solid, Kitchen Island, Deck - Exterior, Exterior Access, Open Floorplan, Recessed Lighting, Crown Molding
Interior
Interior Features Central Vacuum
Heating Central, Forced Air, Natural Gas
Cooling Central Air, Dual
Flooring Tile, Carpet, Hardwood
Fireplaces Number 1
Fireplaces Type Living Room
Appliance Tankless Water Heater, Range, Dishwasher, Disposal, Microwave, Refrigerator, Freezer, Range Hood, Plumbed For Ice Maker
Laundry Electric Dryer Hookup, Washer Hookup
Basement Type Full,Partially Finished,Interior Entry,Concrete
Exterior
Exterior Feature Porch, Deck, Patio, Storage, Sprinkler System, Fenced Yard, Gazebo
Garage Spaces 2.0
Fence Fenced/Enclosed, Fenced
Community Features Public Transportation, Shopping, Park, Walk/Jog Trails, Golf, Medical Facility, Laundromat, Bike Path, Highway Access, House of Worship, Private School, Public School, Other, Sidewalks
Utilities Available for Gas Range, for Electric Range, for Gas Oven, for Electric Oven, for Electric Dryer, Washer Hookup, Icemaker Connection
Waterfront Description Beach Front,Lake/Pond,Walk to,1 to 2 Mile To Beach,Beach Ownership(Public)
Roof Type Shingle
Total Parking Spaces 5
Garage Yes
Waterfront Description Beach Front,Lake/Pond,Walk to,1 to 2 Mile To Beach,Beach Ownership(Public)
Building
Foundation Concrete Perimeter
Sewer Public Sewer
Water Public
Schools
Elementary Schools Walton
Middle Schools Galvin
High Schools Wakefield
Others
Senior Community false
Read Less Info
Want to know what your home might be worth? Contact us for a FREE valuation!

Our team is ready to help you sell your home for the highest possible price ASAP
Bought with The Kennedy Team • Classified Realty Group
Get More Information
Ryan Askew
Sales Associate | License ID: 9578345
Sales Associate License ID: 9578345



