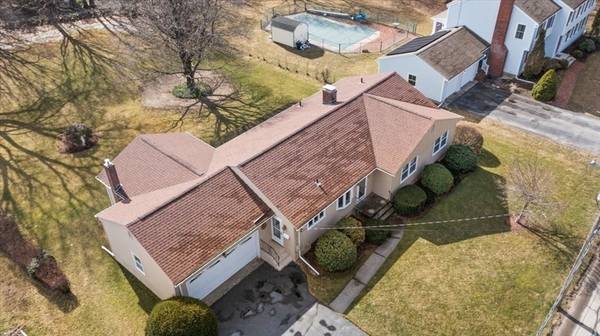For more information regarding the value of a property, please contact us for a free consultation.
Key Details
Sold Price $700,000
Property Type Single Family Home
Sub Type Single Family Residence
Listing Status Sold
Purchase Type For Sale
Square Footage 1,868 sqft
Price per Sqft $374
MLS Listing ID 73212921
Sold Date 04/24/24
Style Ranch
Bedrooms 3
Full Baths 2
HOA Y/N false
Year Built 1958
Annual Tax Amount $6,426
Tax Year 2024
Lot Size 0.540 Acres
Acres 0.54
Property Description
Rarely available, Northside, Meticulous & Spacious Mid-Century Ranch boasting an amazing lot with lovely landscaping, great exposure, phenomenal oversized yard for Sports & Gardening*Renovated Kitchen w/White Cabinets, gleaming granite w/cozy bow window dining area*Formal Dining Room*Expansive Living Room has hardwood floors, Fireplace w/tongue & groove paneled accent wall & mantle & Picture Window, which provides a dramatic focal point, lots of natural light & views of the backyard*Cathedral Ceiling Four Season Room w/Walls of Glass (Pella sliders!) provides access to the garage as well out to the back patio*Expanded footprint provides all 3 generously sized bedrooms*Primary Suite has its private Full Bath & large Closet*2 Add'l Bedrooms & Full Bathroom*Middle Bedroom has Custom Built In Workstation, Bookcase & Closet*Lovely smooth plaster ceilings*Unfinished basement has storage shelving plus Fireplace & Seasonal Cedar Closet*flatter driveway & attached garage*
Location
State MA
County Worcester
Zoning RES B-
Direction Prospect between Fox Hill and Hill Street
Rooms
Basement Full, Interior Entry, Bulkhead, Sump Pump, Concrete
Primary Bedroom Level First
Dining Room Flooring - Hardwood, Lighting - Sconce
Kitchen Flooring - Stone/Ceramic Tile, Window(s) - Bay/Bow/Box, Dining Area, Countertops - Stone/Granite/Solid, Cabinets - Upgraded, Lighting - Overhead
Interior
Interior Features Cathedral Ceiling(s), Ceiling Fan(s), Slider, Closet, Sun Room, Entry Hall
Heating Baseboard, Natural Gas
Cooling Wall Unit(s), Whole House Fan
Flooring Tile, Carpet, Hardwood, Flooring - Stone/Ceramic Tile, Flooring - Hardwood
Fireplaces Number 2
Fireplaces Type Living Room
Appliance Gas Water Heater, Water Heater, Range, Dishwasher, Disposal, Refrigerator, Range Hood, Plumbed For Ice Maker
Laundry Electric Dryer Hookup, Washer Hookup
Basement Type Full,Interior Entry,Bulkhead,Sump Pump,Concrete
Exterior
Exterior Feature Patio, Rain Gutters
Garage Spaces 2.0
Community Features Shopping, Tennis Court(s), Park, Walk/Jog Trails, Golf, Medical Facility, Laundromat, Conservation Area, Highway Access, House of Worship, Private School, Public School, T-Station
Utilities Available for Electric Range, for Electric Oven, for Electric Dryer, Washer Hookup, Icemaker Connection
Roof Type Shingle
Total Parking Spaces 4
Garage Yes
Building
Lot Description Level
Foundation Concrete Perimeter
Sewer Public Sewer
Water Public
Architectural Style Ranch
Schools
Elementary Schools Spring Street
Middle Schools Sherwood/Oak
High Schools Shrews/St Johns
Others
Senior Community false
Read Less Info
Want to know what your home might be worth? Contact us for a FREE valuation!

Our team is ready to help you sell your home for the highest possible price ASAP
Bought with Ernad Preldzic • RE/MAX 360
Get More Information
Ryan Askew
Sales Associate | License ID: 9578345
Sales Associate License ID: 9578345



