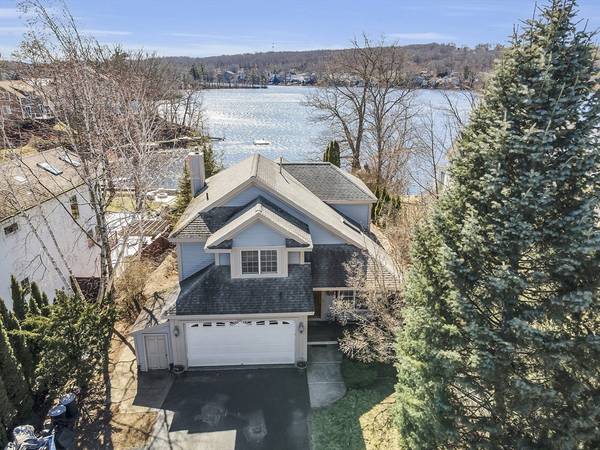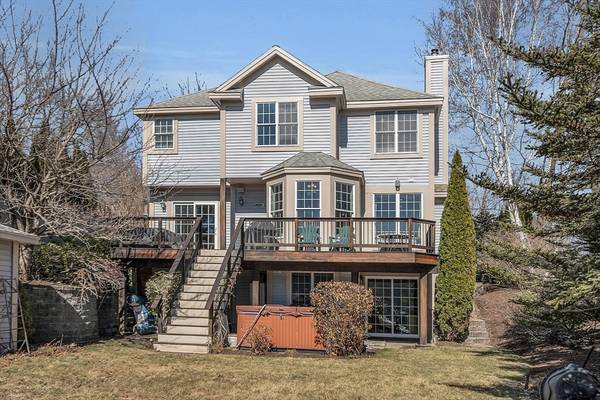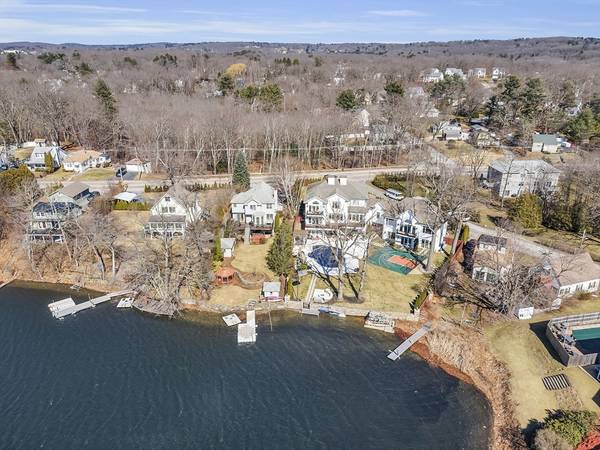For more information regarding the value of a property, please contact us for a free consultation.
Key Details
Sold Price $1,285,000
Property Type Single Family Home
Sub Type Single Family Residence
Listing Status Sold
Purchase Type For Sale
Square Footage 2,990 sqft
Price per Sqft $429
MLS Listing ID 73212466
Sold Date 04/25/24
Style Colonial
Bedrooms 4
Full Baths 2
Half Baths 2
HOA Y/N false
Year Built 2002
Annual Tax Amount $11,139
Tax Year 2023
Lot Size 10,454 Sqft
Acres 0.24
Property Description
WATERFRONT QUALITY CUSTOM BUILT HOME offered by relocating orig owners* This beauty will check ALL THE BOXES ON YOUR WISH LIST* Spectacular views w/private floating dock & gorgeous level yard, a gardeners delight, irrigation from Lake, work shed could be great Mancave/She Shed w/ own power as well*Welcoming entrance w/striking custom woodworking for built in bookcase/desk*Open cherry kit w/granite & stainless, sweet bkfst nook, all opening to FP'd great room….all have breathtaking water views*Family sized DR*back mudroom w/1/2 bath leads to attached 2 car garage*2nd flr offers spacious main suite (with a VIEW)with oversized clst & spa like bath plus 2 addit guest brs, 1 with WI closet*great laundry rm plus sep guest bath too*LL is above grade w/natural daylight & slider to yard access* bed & 1/2 bath(roughed for tub/shower) & rec rm for entertaining or work out* HUGE Ironwood deck wraps second flr rear w/direct access to yard/hot tub. Terrific schools & Lakelife living!
Location
State MA
County Worcester
Zoning res-B
Direction GPS to Quinsigamond
Rooms
Basement Full, Finished, Walk-Out Access
Interior
Interior Features Wired for Sound
Heating Forced Air, Natural Gas
Cooling Central Air
Flooring Wood, Tile, Carpet, Parquet
Fireplaces Number 1
Appliance Range, Dishwasher, Disposal, Microwave, Indoor Grill, Refrigerator, Washer, Dryer
Laundry Electric Dryer Hookup
Basement Type Full,Finished,Walk-Out Access
Exterior
Exterior Feature Deck, Patio, Hot Tub/Spa, Storage, Professional Landscaping, Sprinkler System, Garden
Garage Spaces 2.0
Utilities Available for Gas Range, for Electric Dryer
Waterfront Description Waterfront,Lake,Dock/Mooring,Direct Access
Roof Type Shingle
Total Parking Spaces 4
Garage Yes
Waterfront Description Waterfront,Lake,Dock/Mooring,Direct Access
Building
Foundation Concrete Perimeter
Sewer Public Sewer
Water Public
Architectural Style Colonial
Schools
Elementary Schools Calvin
Middle Schools Oak
High Schools Shrewsbury
Others
Senior Community false
Read Less Info
Want to know what your home might be worth? Contact us for a FREE valuation!

Our team is ready to help you sell your home for the highest possible price ASAP
Bought with Brian Connelly • Redfin Corp.
Get More Information
Ryan Askew
Sales Associate | License ID: 9578345
Sales Associate License ID: 9578345



