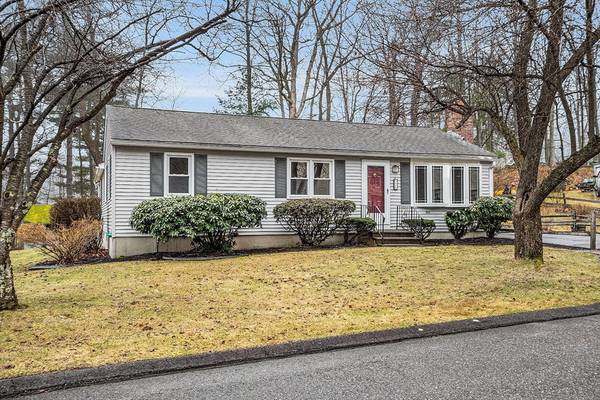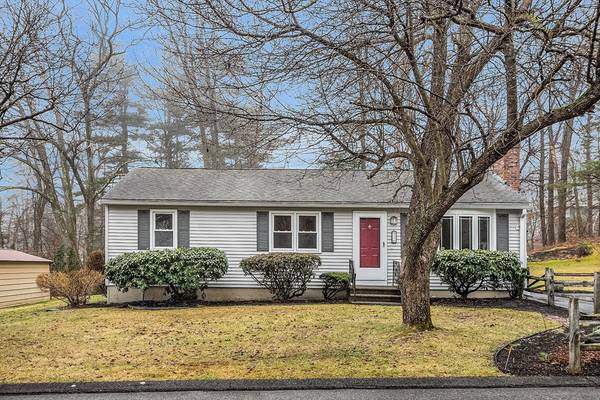For more information regarding the value of a property, please contact us for a free consultation.
Key Details
Sold Price $500,000
Property Type Single Family Home
Sub Type Single Family Residence
Listing Status Sold
Purchase Type For Sale
Square Footage 2,212 sqft
Price per Sqft $226
MLS Listing ID 73213983
Sold Date 04/26/24
Style Ranch
Bedrooms 3
Full Baths 2
HOA Y/N false
Year Built 1984
Annual Tax Amount $5,835
Tax Year 2023
Lot Size 0.290 Acres
Acres 0.29
Property Description
Welcome to this charming 3-bedroom ranch nestled in a peaceful dead-end neighborhood. With its convenient location close to essential amenities, recreational activities & desirable features, this home offers ease of living. Enjoy the seamless flow from the updated kitchen with newer appliances to the composite deck, perfect for alfresco dining or simply unwinding. Inside you will discover two fully updated bathrooms and a primary en-suite with cathedral ceiling and slider to your backyard. Entertainment abounds in the spacious family room found in the lower level, providing ample space for relaxation and leisure activities. Additionally, a workshop and extra unfinished space offer versatility for future customization, allowing you to tailor the home to your specific needs. With its thoughtful updates and inviting ambiance, this one level living home is ready to welcome you into a life of comfort and convenience.
Location
State MA
County Worcester
Zoning res
Direction GPS
Rooms
Family Room Closet, Flooring - Wall to Wall Carpet, Exterior Access
Basement Full, Partially Finished, Walk-Out Access, Interior Entry
Primary Bedroom Level First
Dining Room Flooring - Hardwood, Chair Rail, Lighting - Overhead
Kitchen Flooring - Stone/Ceramic Tile, Dining Area, Countertops - Stone/Granite/Solid, Kitchen Island, Deck - Exterior, Exterior Access, Open Floorplan, Slider, Stainless Steel Appliances
Interior
Heating Forced Air, Oil
Cooling Central Air
Flooring Tile, Carpet, Laminate, Hardwood
Fireplaces Number 1
Fireplaces Type Living Room
Appliance Water Heater, Range, Dishwasher, Microwave, Refrigerator, Washer, Dryer
Laundry Electric Dryer Hookup, Washer Hookup, In Basement
Basement Type Full,Partially Finished,Walk-Out Access,Interior Entry
Exterior
Exterior Feature Deck, Deck - Composite, Storage, Sprinkler System
Community Features Public Transportation, Shopping, Tennis Court(s), Park, Walk/Jog Trails, Golf, Medical Facility, Laundromat, Conservation Area, Highway Access, House of Worship, Public School
Utilities Available for Electric Range, for Electric Dryer, Washer Hookup
Roof Type Shingle
Total Parking Spaces 4
Garage No
Building
Lot Description Cul-De-Sac, Level
Foundation Concrete Perimeter
Sewer Public Sewer
Water Public
Architectural Style Ranch
Others
Senior Community false
Read Less Info
Want to know what your home might be worth? Contact us for a FREE valuation!

Our team is ready to help you sell your home for the highest possible price ASAP
Bought with Claire Bett • Realty Executives Boston West
Get More Information
Ryan Askew
Sales Associate | License ID: 9578345
Sales Associate License ID: 9578345



