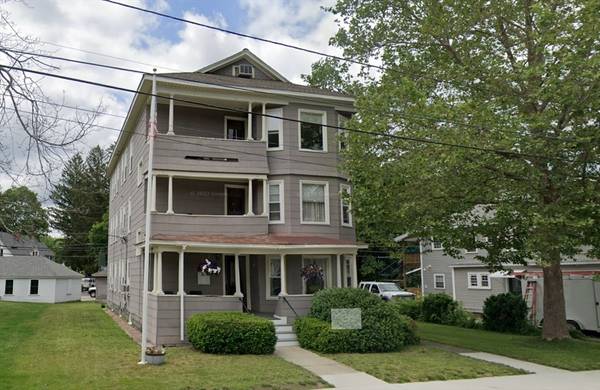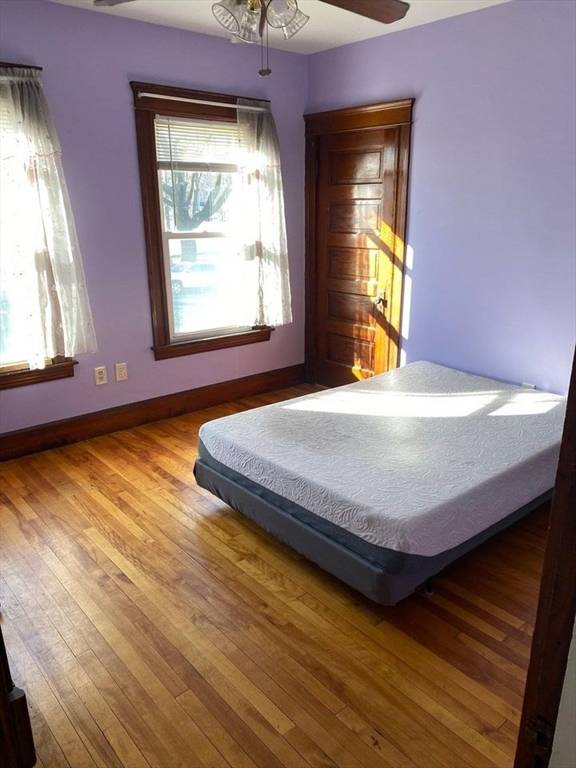For more information regarding the value of a property, please contact us for a free consultation.
Key Details
Sold Price $710,000
Property Type Multi-Family
Sub Type 3 Family - 3 Units Up/Down
Listing Status Sold
Purchase Type For Sale
Square Footage 4,016 sqft
Price per Sqft $176
MLS Listing ID 73209479
Sold Date 04/25/24
Bedrooms 9
Full Baths 3
Year Built 1900
Annual Tax Amount $6,572
Tax Year 2023
Lot Size 9,583 Sqft
Acres 0.22
Property Description
Welcome to this charming 3 Family located in the heart of Millbury. This well-maintained building offers an excellent opportunity for investors or owner-occupants seeking rental income. Each unit is spacious with 3 bdrms/1 baths, with hardwood-floors, washer/dryer hook-ups in each unit, 2nd and 3rd floors have dishwaster. Roof is roughly 12 years old. Garage can be negotiated with new tenants for extra income. Property has 3 bay garage and ample off-street parking. Each unit also features updated bathrooms with pantry area in the kitchens, providing extra storage. Property is conveniently situated in a desirable neighborhood and located near Millbury Plaza, Blackstone Valley Shoppes, Market 32, Tony's Pizza and more! Easy access to I-146 and minutes from Mass Pike. Tenants are all Tenants at Will.
Location
State MA
County Worcester
Zoning 1050
Direction Use GPS
Rooms
Basement Full
Interior
Interior Features Pantry, Storage, Bathroom With Tub & Shower, Living Room, Dining Room, Kitchen, Family Room
Heating Natural Gas
Cooling Window Unit(s)
Flooring Laminate, Hardwood, Tile
Fireplaces Number 3
Appliance Oven, Microwave, Refrigerator, Washer, Dryer, Range, Dishwasher
Basement Type Full
Exterior
Garage Spaces 3.0
Utilities Available for Gas Range
Roof Type Shingle
Total Parking Spaces 8
Garage Yes
Building
Lot Description Corner Lot
Story 6
Foundation Concrete Perimeter
Sewer Public Sewer
Water Public
Others
Senior Community false
Acceptable Financing Contract
Listing Terms Contract
Read Less Info
Want to know what your home might be worth? Contact us for a FREE valuation!

Our team is ready to help you sell your home for the highest possible price ASAP
Bought with Ferrari Property Group • Keller Williams Pinnacle Central
Get More Information
Ryan Askew
Sales Associate | License ID: 9578345
Sales Associate License ID: 9578345



