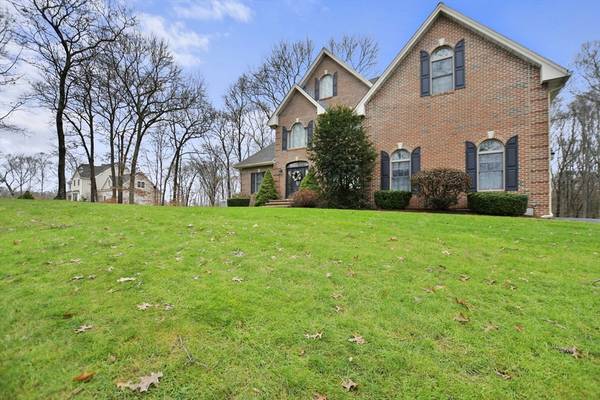For more information regarding the value of a property, please contact us for a free consultation.
Key Details
Sold Price $1,150,000
Property Type Single Family Home
Sub Type Single Family Residence
Listing Status Sold
Purchase Type For Sale
Square Footage 3,491 sqft
Price per Sqft $329
Subdivision Pembroke Estates
MLS Listing ID 73196510
Sold Date 04/29/24
Style Colonial,Contemporary
Bedrooms 5
Full Baths 3
HOA Y/N false
Year Built 2002
Annual Tax Amount $10,513
Tax Year 2023
Lot Size 1.750 Acres
Acres 1.75
Property Description
This home is a spectacular 5 bedroom, 3 bathroom brick front Contemporary Colonial that offers an unparalleled living experience. The pristine façade sets the tone for the elegance inside. Upon entry you are welcomed by an open staircase and beautiful two-story foyer. The living room and dinning room are perfect for entertaining and everyday living. The heart of this home lies in the impressive granite kitchen that seamlessly flows into a cathedral sunroom with lots of natural light. The first floor includes a luxury primary suite which features a soaking tub and a second bedroom suitable for use as a home office or private in-law accommodation. The second floor includes 3 additional bedrooms, with custom granite countertops that elevate the bathrooms. The home also features a 2 tiered deck that adds an extension to your living space, enjoy a total of 1.75 acres of land that features a spacious yard. This home is a true gem where every detail has been designed to exude sophistication.
Location
State MA
County Bristol
Area North Seekonk
Zoning R4
Direction Jacob Street Prospect Street to Read Street to Davis Street to Richard Circle
Rooms
Basement Full, Walk-Out Access, Interior Entry, Concrete, Unfinished
Primary Bedroom Level First
Dining Room Flooring - Hardwood
Kitchen Flooring - Hardwood, Pantry, Countertops - Stone/Granite/Solid, Recessed Lighting, Stainless Steel Appliances
Interior
Interior Features Cathedral Ceiling(s), Foyer, Sun Room, Sauna/Steam/Hot Tub, Other
Heating Central, Forced Air, Oil
Cooling Central Air, Dual
Flooring Tile, Hardwood, Wood Laminate, Flooring - Marble, Flooring - Hardwood
Fireplaces Number 1
Fireplaces Type Living Room
Appliance Water Heater, Oven, Dishwasher, Microwave, Range, Refrigerator, Washer, Dryer
Laundry Flooring - Stone/Ceramic Tile, Electric Dryer Hookup, First Floor, Washer Hookup
Basement Type Full,Walk-Out Access,Interior Entry,Concrete,Unfinished
Exterior
Exterior Feature Deck, Deck - Composite, Patio, Rain Gutters, Professional Landscaping, Sprinkler System, Other
Garage Spaces 2.0
Community Features Shopping, Pool, Tennis Court(s), Walk/Jog Trails, Stable(s), Golf, Conservation Area, Highway Access, House of Worship, Private School, Public School
Utilities Available for Electric Range, for Electric Oven, for Electric Dryer, Washer Hookup
Roof Type Shingle
Total Parking Spaces 6
Garage Yes
Building
Lot Description Wooded, Sloped
Foundation Concrete Perimeter
Sewer Private Sewer, Other
Water Private
Architectural Style Colonial, Contemporary
Schools
Elementary Schools Aitken School
Middle Schools Hurley Middle
High Schools Seekonk Hs
Others
Senior Community false
Acceptable Financing Contract
Listing Terms Contract
Read Less Info
Want to know what your home might be worth? Contact us for a FREE valuation!

Our team is ready to help you sell your home for the highest possible price ASAP
Bought with The Tabassi Team • RE/MAX Partners Relocation
Get More Information
Ryan Askew
Sales Associate | License ID: 9578345
Sales Associate License ID: 9578345



