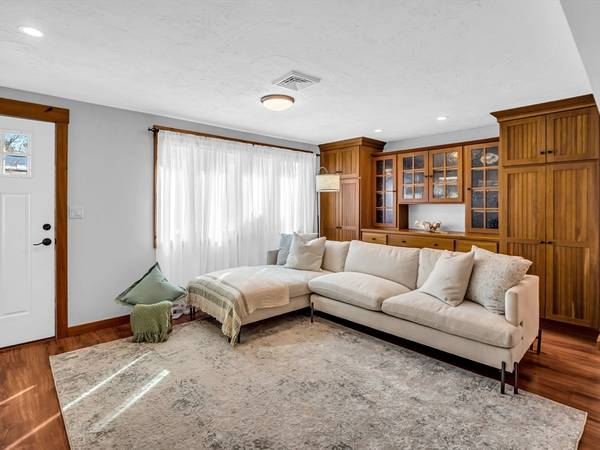For more information regarding the value of a property, please contact us for a free consultation.
Key Details
Sold Price $625,000
Property Type Single Family Home
Sub Type Single Family Residence
Listing Status Sold
Purchase Type For Sale
Square Footage 1,697 sqft
Price per Sqft $368
Subdivision Pawtucketville
MLS Listing ID 73201385
Sold Date 04/29/24
Style Ranch
Bedrooms 3
Full Baths 2
HOA Y/N false
Year Built 1983
Annual Tax Amount $5,146
Tax Year 2023
Lot Size 10,890 Sqft
Acres 0.25
Property Description
Beautiful single family ranch on cul-de-sac street in Pawtucketville. First floor features 3 bedrooms, a full bath, open concept kitchen, living room and dining room. Kitchen has custom hickory cabinets, stainless steel appliances, double wall oven and peninsula that seats 6. It is open to the living room which has beautiful built in cabinets for extra storage. Dining room has gorgeous cedar cathedral ceilings and a sliding door that leads to the backyard. You'll be sure to enjoy the flat backyard in the summer months. It is private and abuts the state forest. The basement is finished and has a full bath. Other features includes central AC, radiant heat, recessed lighting, nest thermostat, nest smoke alarms and 2 driveways. Showings at Open Houses on Saturday 02/17 and Sunday 02/18 from 12:00-2:00pm.
Location
State MA
County Middlesex
Area Pawtucketville
Zoning SSF
Direction GPS
Rooms
Family Room Flooring - Wall to Wall Carpet, Recessed Lighting
Basement Partially Finished
Primary Bedroom Level First
Dining Room Vaulted Ceiling(s), Flooring - Stone/Ceramic Tile, Exterior Access, Open Floorplan, Recessed Lighting, Slider
Kitchen Flooring - Laminate, Countertops - Stone/Granite/Solid, Kitchen Island, Open Floorplan, Recessed Lighting, Stainless Steel Appliances, Gas Stove, Lighting - Pendant
Interior
Heating Baseboard, Radiant, Natural Gas
Cooling Central Air
Flooring Wood, Tile, Laminate
Appliance Gas Water Heater, Oven, Dishwasher, Microwave, Range, Refrigerator
Laundry In Basement
Basement Type Partially Finished
Exterior
Exterior Feature Porch
Community Features Public Transportation, Shopping, Park, Walk/Jog Trails, Medical Facility, Laundromat, Conservation Area, House of Worship, Private School, Public School, University
Utilities Available for Gas Range
Roof Type Shingle
Total Parking Spaces 4
Garage No
Building
Lot Description Level
Foundation Concrete Perimeter
Sewer Public Sewer
Water Public
Schools
Elementary Schools Pawtucket Memor
Middle Schools Dr An Wang
High Schools Lowell High
Others
Senior Community false
Read Less Info
Want to know what your home might be worth? Contact us for a FREE valuation!

Our team is ready to help you sell your home for the highest possible price ASAP
Bought with Alessandra Hakme-Silva • eXp Realty
Get More Information
Ryan Askew
Sales Associate | License ID: 9578345
Sales Associate License ID: 9578345



