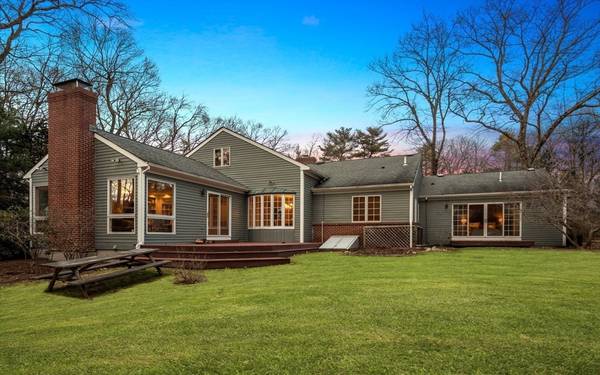For more information regarding the value of a property, please contact us for a free consultation.
Key Details
Sold Price $2,050,000
Property Type Single Family Home
Sub Type Single Family Residence
Listing Status Sold
Purchase Type For Sale
Square Footage 3,805 sqft
Price per Sqft $538
MLS Listing ID 73200731
Sold Date 04/29/24
Style Contemporary
Bedrooms 3
Full Baths 3
Half Baths 1
HOA Y/N false
Year Built 1987
Annual Tax Amount $20,731
Tax Year 2024
Lot Size 0.960 Acres
Acres 0.96
Property Description
Find sanctuary in this exceptional contemporary home and enjoy one floor living with seamless integration of interior and exterior spaces in a tranquil, wooded setting on Weston's desirable south side. A gracious entry foyer with powder room opens into a dramatic two-story living room with fireplace and adjacent dining room. Spacious eat in kitchen with gas cooking is open to the family room with built ins and fireplace. You will love the convenience of a main level primary suite graced by two walk-in closets and a spa bathroom. Two additional bedrooms, two more full baths and the laundry are found in the bedroom wing. A game room/office loft opens to below and a huge unfinished lower level offers endless possibilities. Ample storage, abundant natural light, hardwood floors and 3-car garage. Soak up the sunshine on the deck overlooking the private backyard and lush gardens with convenient highway and commuter rail access minutes from #1 ranked Weston schools, shopping and restaurants.
Location
State MA
County Middlesex
Zoning SFR
Direction Ridgeway to Bullard.
Rooms
Family Room Closet/Cabinets - Custom Built, Flooring - Hardwood, Window(s) - Picture, Exterior Access, Recessed Lighting
Basement Full, Interior Entry, Bulkhead, Sump Pump, Radon Remediation System
Primary Bedroom Level First
Dining Room Flooring - Hardwood, Window(s) - Bay/Bow/Box, Recessed Lighting
Kitchen Skylight, Closet/Cabinets - Custom Built, Flooring - Hardwood, Window(s) - Picture, Dining Area, Countertops - Stone/Granite/Solid, Kitchen Island, Exterior Access, Recessed Lighting
Interior
Interior Features Bathroom - Full, Closet - Linen, Bathroom - Half, Dining Area, Loft, Bathroom, Foyer
Heating Baseboard, Natural Gas
Cooling Central Air
Flooring Tile, Carpet, Hardwood, Flooring - Hardwood, Flooring - Marble
Fireplaces Number 2
Fireplaces Type Family Room, Living Room
Appliance Gas Water Heater, Range, Oven, Dishwasher, Refrigerator, Freezer, Washer, Dryer
Laundry First Floor, Electric Dryer Hookup
Basement Type Full,Interior Entry,Bulkhead,Sump Pump,Radon Remediation System
Exterior
Exterior Feature Deck - Wood, Rain Gutters, Professional Landscaping, Sprinkler System
Garage Spaces 3.0
Community Features Public Transportation, Walk/Jog Trails, Golf, Conservation Area
Utilities Available for Gas Range, for Electric Oven, for Electric Dryer
View Y/N Yes
View Scenic View(s)
Roof Type Shingle
Total Parking Spaces 8
Garage Yes
Building
Lot Description Wooded
Foundation Concrete Perimeter
Sewer Private Sewer
Water Public
Architectural Style Contemporary
Schools
Elementary Schools Weston
Middle Schools Weston Ms
High Schools Weston Hs
Others
Senior Community false
Read Less Info
Want to know what your home might be worth? Contact us for a FREE valuation!

Our team is ready to help you sell your home for the highest possible price ASAP
Bought with Mizner + Montero • Gibson Sotheby's International Realty
Get More Information
Ryan Askew
Sales Associate | License ID: 9578345
Sales Associate License ID: 9578345



