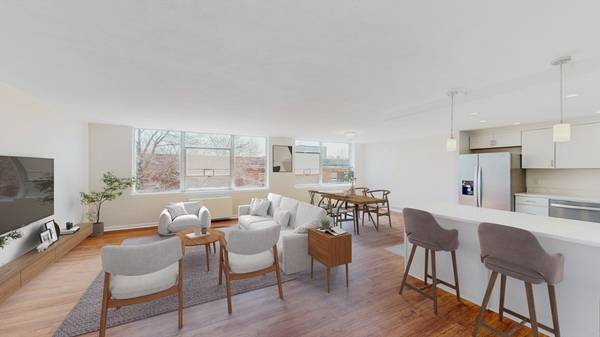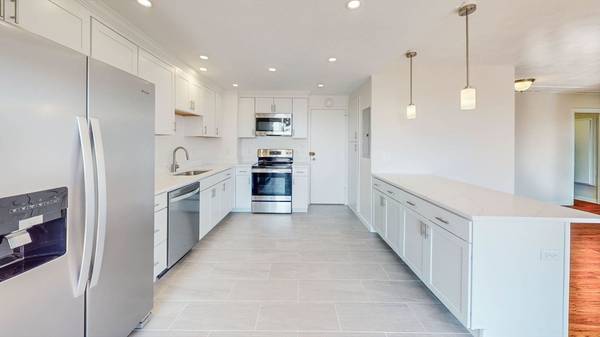For more information regarding the value of a property, please contact us for a free consultation.
Key Details
Sold Price $949,000
Property Type Condo
Sub Type Condominium
Listing Status Sold
Purchase Type For Sale
Square Footage 1,883 sqft
Price per Sqft $503
MLS Listing ID 73214672
Sold Date 04/30/24
Bedrooms 3
Full Baths 2
HOA Fees $1,049/mo
Year Built 1962
Annual Tax Amount $8,434
Tax Year 2024
Lot Size 4.040 Acres
Acres 4.04
Property Description
Be the first to experience the best of both worlds in this Newly renovated, spacious 5th flr condo. 1,883sf of living space, 3-bedrooms with Bonus room and 2-baths, this home combines the comfort of house living with the convenience and amenities of a condo. Corner, South facing unit with walls of windows in every bedroom making it bright & sunny. Open floor plan with NEW kitchen, featuring eating & entertaining bar area, stainless-steel appliances, quartz counter tops, including plenty of storage. Luxury vinyl Hardwood Floors in Dining room, Livingroom, Bonus room and Hallway. All bedrooms have new carpeting. Newly renovated bathrooms with new vanities and lighting. Primary bedroom with en-suite bath and 2 walk-in closets. Elevator Building, Deeded Garage space & storage unit. Two in-ground heated pools, BBQ area, in-building laundry, and on-site management. Newton schools. Near Shops at Chestnut Hill, Wegman's, Fitness. Bus #60 to Medical area & Green (T) line nearby
Location
State MA
County Middlesex
Area Chestnut Hill
Zoning MR3
Direction Route 9 to Hammond Pond Parkway
Rooms
Basement Y
Interior
Interior Features Bonus Room
Heating Natural Gas, Wall Furnace
Cooling Wall Unit(s), Individual
Flooring Carpet, Wood Laminate
Appliance Range, Dishwasher, Disposal, Microwave, Refrigerator
Laundry In Basement, In Building
Basement Type Y
Exterior
Garage Spaces 1.0
Community Features Public Transportation, Shopping, Park, Golf, Medical Facility, Conservation Area, Highway Access, House of Worship, Private School, Public School, T-Station, University
Utilities Available for Electric Range
Garage Yes
Building
Story 1
Sewer Public Sewer
Water Public
Schools
Elementary Schools Bowen/Spaulding
Middle Schools Oak Hill
High Schools Newton South
Others
Pets Allowed No
Senior Community false
Pets Allowed No
Read Less Info
Want to know what your home might be worth? Contact us for a FREE valuation!

Our team is ready to help you sell your home for the highest possible price ASAP
Bought with Adam J. Taffel • Centre Realty Group
Get More Information
Ryan Askew
Sales Associate | License ID: 9578345
Sales Associate License ID: 9578345



