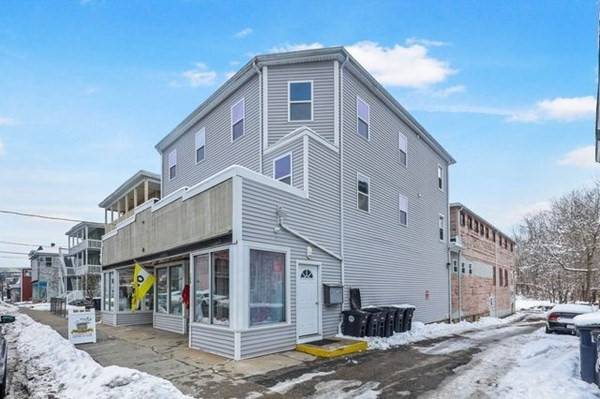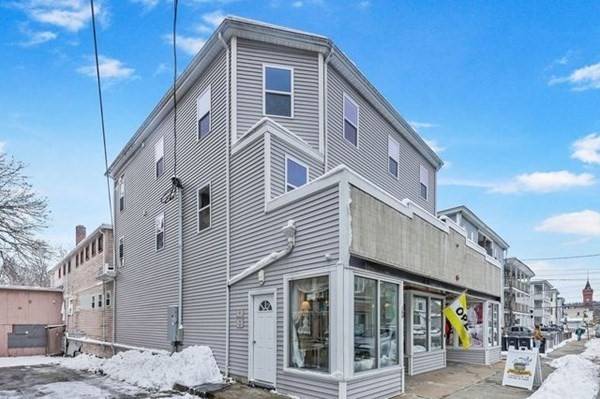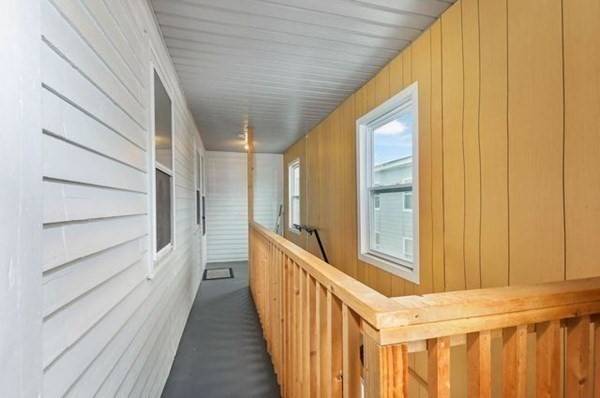For more information regarding the value of a property, please contact us for a free consultation.
Key Details
Sold Price $420,000
Property Type Multi-Family
Sub Type 4 Family - 4 Units Side by Side
Listing Status Sold
Purchase Type For Sale
Square Footage 14,500 sqft
Price per Sqft $28
MLS Listing ID 73194879
Sold Date 04/30/24
Bedrooms 8
Full Baths 4
Year Built 1900
Annual Tax Amount $4,923
Tax Year 2023
Lot Size 0.280 Acres
Acres 0.28
Property Description
Might you be looking for some Additional Income with this Mixed Use Property? This Property contains an Active Retail Space (appx 8800 SF) and (4) Fully Rented Residential Units (appx. 2300 SF). The Main Level: Currently contains a Retail Space (4900 SF), a Warehouse/Storage Space (4400 SF) and a Workshop Space (1200 SF). The Second & Third levels contain (2) Apartments per Floor (appx. 600 SF/ea). Each unit has 2 Bedrooms, 1 Full Bath, a Kitchen and a Living/Dining Room Area. The Full Basement (1600 SF) has Interior Access for Additional Storage. Recent Updates: All Roofs (Rubber) (2014), Interior Perimeter Drains (2013), Enclosed Exterior Stairs (2020-21), Windows (2020-21). An active Fire & Security Monitoring System in place also. Close to Town Amenities, Major Routes (Rt. 169, 20, MA Pike/90, 290 and CT state line) and appx an hour to airports (Hartford, Providence & Boston).
Location
State MA
County Worcester
Zoning RB
Direction Rt. 169 - Mechanic. There is no real estate sign on property. Street parking available..
Rooms
Basement Full, Walk-Out Access, Interior Entry, Concrete, Unfinished
Interior
Interior Features Kitchen, Living RM/Dining RM Combo
Heating Forced Air, Natural Gas
Cooling None
Appliance Range, Refrigerator
Basement Type Full,Walk-Out Access,Interior Entry,Concrete,Unfinished
Exterior
Community Features Public Transportation, Shopping, Golf, Medical Facility, Highway Access, House of Worship, Private School, Public School, Sidewalks
Utilities Available for Electric Range, for Electric Oven
View Y/N Yes
View City View(s)
Roof Type Rubber
Total Parking Spaces 2
Garage No
Building
Lot Description Level
Story 10
Foundation Concrete Perimeter, Stone, Granite
Sewer Public Sewer
Water Public
Others
Senior Community false
Read Less Info
Want to know what your home might be worth? Contact us for a FREE valuation!

Our team is ready to help you sell your home for the highest possible price ASAP
Bought with Eduardo Franco • Keller Williams Elite
Get More Information
Ryan Askew
Sales Associate | License ID: 9578345
Sales Associate License ID: 9578345



