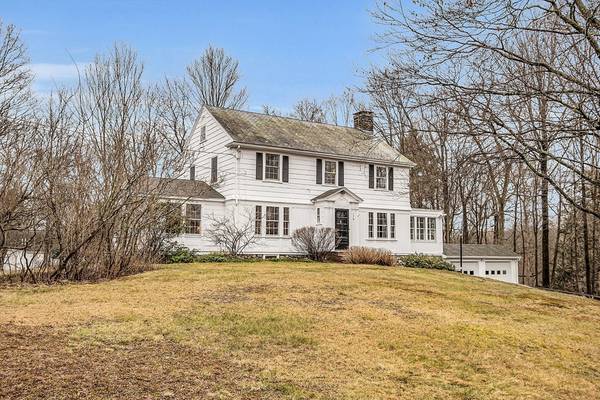For more information regarding the value of a property, please contact us for a free consultation.
Key Details
Sold Price $869,900
Property Type Single Family Home
Sub Type Single Family Residence
Listing Status Sold
Purchase Type For Sale
Square Footage 2,572 sqft
Price per Sqft $338
Subdivision Old Center
MLS Listing ID 73214625
Sold Date 04/30/24
Style Colonial
Bedrooms 3
Full Baths 2
HOA Y/N false
Year Built 1905
Annual Tax Amount $7,927
Tax Year 2024
Lot Size 1.000 Acres
Acres 1.0
Property Description
Location, location- it doesn't get better than this! Colonial gem near the POPULAR OLD CENTER is the perfect blend of historic charm & modern upgrades on a PRIVATE, QUIET acre! A welcoming floor plan bathed in natural light boasts high ceilings, hdwd thruout & flows beautifully for entertaining! Period features include original glass handles, crown molding & more! Chef's dream updated granite kitchen is designed for efficiency. A tasteful blend of quality white cabinetry w a gorgeous solid maple island & 2 pantries. Bright famrm w deck overlooks quiet back & side lawns. Elegant dinrm. F-B livrm w blt-ins & cozy wood burning fpl. Convenient 1st flr 3/4 bath. Sunroom w walls of windows is a great work from home space! F-B Main bdrm w romantic fpl & access to full bath. 2 more spacious bdrms. Most rooms freshly painted. Plenty of storage for bikes & sports equip in w/out basement w workbench. 3car gar! Peace of mind-house wired for generator. Fun lifestyle & super convenience!
Location
State MA
County Essex
Zoning R3
Direction Old Center to Salem St. Approximately 1/4 mile on right.
Rooms
Family Room Skylight, Flooring - Hardwood, Balcony / Deck, French Doors, Chair Rail, Slider, Crown Molding
Basement Full, Walk-Out Access, Garage Access, Bulkhead, Concrete, Unfinished
Primary Bedroom Level Second
Dining Room Closet/Cabinets - Custom Built, Flooring - Hardwood, French Doors, Chair Rail, Crown Molding
Kitchen Flooring - Stone/Ceramic Tile, Countertops - Stone/Granite/Solid, Kitchen Island, Cabinets - Upgraded, Remodeled, Stainless Steel Appliances, Gas Stove, Crown Molding
Interior
Interior Features Crown Molding, Sun Room, Foyer, Laundry Chute
Heating Hot Water, Natural Gas
Cooling Window Unit(s)
Flooring Tile, Hardwood, Flooring - Wood, Flooring - Hardwood
Fireplaces Number 2
Fireplaces Type Living Room, Master Bedroom
Appliance Gas Water Heater, Range, Dishwasher, Refrigerator, Washer
Laundry In Basement, Gas Dryer Hookup, Washer Hookup
Basement Type Full,Walk-Out Access,Garage Access,Bulkhead,Concrete,Unfinished
Exterior
Exterior Feature Porch - Enclosed, Deck - Composite
Garage Spaces 3.0
Community Features Public Transportation, Shopping, Pool, Tennis Court(s), Park, Walk/Jog Trails, Golf, Medical Facility, Bike Path, Conservation Area, Highway Access, House of Worship, Private School, Public School, University, Sidewalks
Utilities Available for Gas Range, for Gas Dryer, Washer Hookup
Waterfront Description Beach Front,Lake/Pond,1 to 2 Mile To Beach,Beach Ownership(Public)
Roof Type Shingle,Slate,Rubber
Total Parking Spaces 7
Garage Yes
Waterfront Description Beach Front,Lake/Pond,1 to 2 Mile To Beach,Beach Ownership(Public)
Building
Lot Description Wooded, Easements
Foundation Stone
Sewer Public Sewer
Water Public
Schools
Elementary Schools Franklin
Middle Schools Nandover Middle
High Schools N Andover High
Others
Senior Community false
Read Less Info
Want to know what your home might be worth? Contact us for a FREE valuation!

Our team is ready to help you sell your home for the highest possible price ASAP
Bought with Team Lillian Montalto • Lillian Montalto Signature Properties
Get More Information
Ryan Askew
Sales Associate | License ID: 9578345
Sales Associate License ID: 9578345



