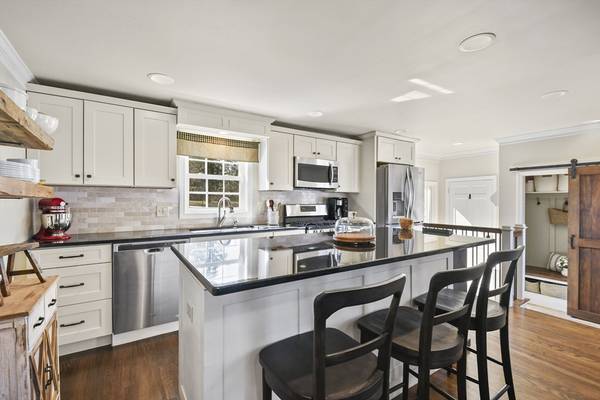For more information regarding the value of a property, please contact us for a free consultation.
Key Details
Sold Price $662,000
Property Type Single Family Home
Sub Type Single Family Residence
Listing Status Sold
Purchase Type For Sale
Square Footage 1,344 sqft
Price per Sqft $492
MLS Listing ID 73206171
Sold Date 04/30/24
Style Cape
Bedrooms 3
Full Baths 2
HOA Y/N false
Year Built 1965
Annual Tax Amount $7,781
Tax Year 2023
Lot Size 0.460 Acres
Acres 0.46
Property Description
Discover the charm of this beautiful 3-bed, 2-bath Cape located in a highly sought-after neighborhood! Enter in and find a convenient closet set up with a small mudroom on one side and a pantry on the other. The kitchen is a culinary haven featuring a granite island w/ seating, soft close shaker cabinets, and stainless-steel appliances. It opens to a spacious dining room, perfect for entertaining! The cozy living room boasts a fireplace, hardwood floors, and recessed lighting. A bedroom and full bath complete this floor. Head upstairs to find that both bedrooms feature walk-in closets, recessed lighting and plenty of natural light. A second full bath is up here as well. The full basement provides plenty of storage space, another fireplace and a laundry area. The expansive backyard is perfect for hosting gatherings as it offers a 12x14 composite deck, is fully fenced, and has a storage shed. Don't wait – schedule a showing today and this home could be yours by Spring!
Location
State MA
County Worcester
Zoning RC
Direction Main St to E Main St to Warren Drive
Rooms
Basement Full, Interior Entry, Bulkhead, Sump Pump, Concrete, Unfinished
Primary Bedroom Level Second
Dining Room Flooring - Hardwood, Chair Rail
Kitchen Flooring - Hardwood, Pantry, Countertops - Stone/Granite/Solid, Kitchen Island, Breakfast Bar / Nook, Recessed Lighting, Stainless Steel Appliances, Gas Stove
Interior
Heating Baseboard, Natural Gas
Cooling None
Flooring Tile, Hardwood
Fireplaces Number 2
Fireplaces Type Living Room
Appliance Water Heater, Range, Dishwasher, Microwave, Refrigerator, Washer, Dryer, Other
Laundry Electric Dryer Hookup, Gas Dryer Hookup, Washer Hookup, In Basement
Basement Type Full,Interior Entry,Bulkhead,Sump Pump,Concrete,Unfinished
Exterior
Exterior Feature Deck - Composite, Rain Gutters, Storage, Fenced Yard
Garage Spaces 1.0
Fence Fenced/Enclosed, Fenced
Community Features Public Transportation, Shopping, Walk/Jog Trails, Private School, Public School
Utilities Available for Gas Range
Roof Type Shingle
Total Parking Spaces 4
Garage Yes
Building
Lot Description Cleared, Gentle Sloping
Foundation Concrete Perimeter
Sewer Private Sewer
Water Public
Architectural Style Cape
Schools
Middle Schools Melican Middle
High Schools Algonquin
Others
Senior Community false
Read Less Info
Want to know what your home might be worth? Contact us for a FREE valuation!

Our team is ready to help you sell your home for the highest possible price ASAP
Bought with Karen Russo • Coldwell Banker Realty - Worcester
Get More Information
Ryan Askew
Sales Associate | License ID: 9578345
Sales Associate License ID: 9578345



