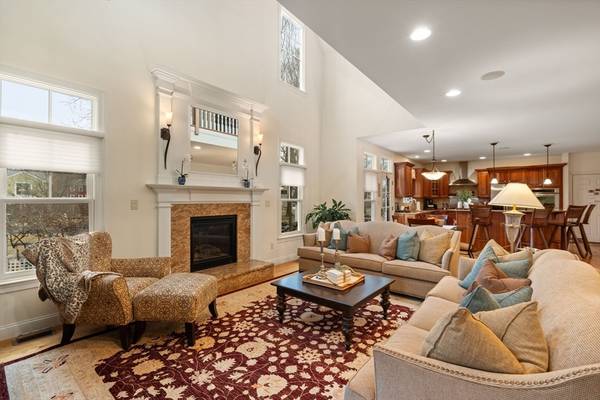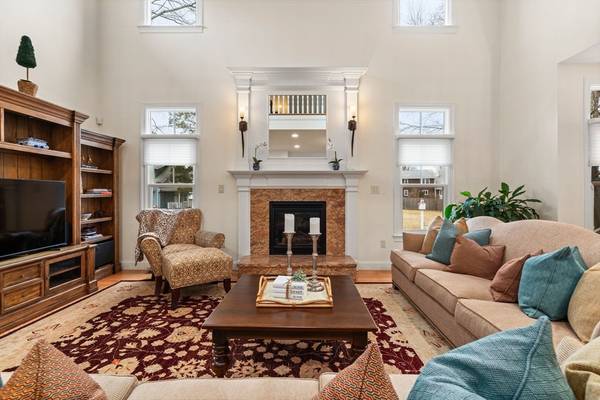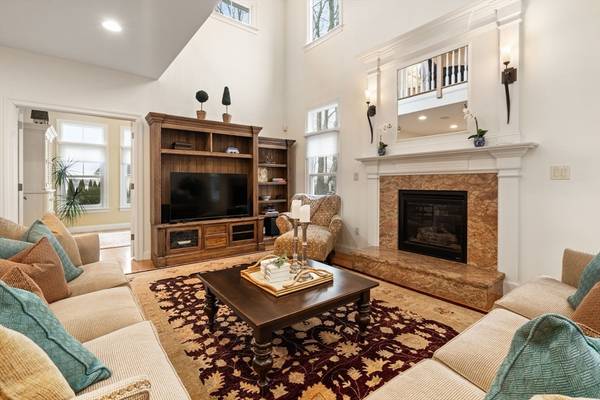For more information regarding the value of a property, please contact us for a free consultation.
Key Details
Sold Price $1,617,000
Property Type Single Family Home
Sub Type Single Family Residence
Listing Status Sold
Purchase Type For Sale
Square Footage 3,792 sqft
Price per Sqft $426
MLS Listing ID 73212328
Sold Date 04/30/24
Style Colonial
Bedrooms 5
Full Baths 3
Half Baths 1
HOA Fees $66/ann
HOA Y/N true
Year Built 2008
Annual Tax Amount $15,823
Tax Year 2023
Lot Size 7,840 Sqft
Acres 0.18
Property Description
Desirable Lake Quannapowitt Custom Built Colonial! Pride of ownership is evident in this beautifully maintained 1 owner home. Enter the elegant foyer to the expansive open plan with high ceilings to a living room with fireplace, elegant dining room, cherry kitchen with cabinets galore, stainless appliances, island & breakfast area. The primary bedroom suite has a large bathroom with dual sinks, tub & separate shower. A sun room with lake views & guest bath round out this 1st floor. Upstairs has 4 more bedrooms, 2 full baths & family room to huge deck with lake views. The unfinished lower level has great storage, workshop & cedar closet. The spectacular landscaped garden has a seating/barbeque patio, mature perennials, inviting farmers porch & lake views. This extraordinary 2008 built house is also close to Downtown shops & restaurants, train, lake walks, & 95/128 for easy access to all major routes. ***Open Houses Fri & Sat 11:30-1pm, Sun 1-2:30 (Mar 15,16,17th)
Location
State MA
County Middlesex
Zoning SR
Direction Off Main Street/Rte 129 (Lake Quannapowitt)
Rooms
Basement Full
Primary Bedroom Level First
Interior
Interior Features Bathroom, Sun Room
Heating Baseboard, Natural Gas
Cooling Central Air
Fireplaces Number 1
Appliance Gas Water Heater, Range, Oven, Dishwasher, Microwave, Refrigerator, Washer, Dryer, Wine Refrigerator
Laundry First Floor
Basement Type Full
Exterior
Exterior Feature Porch, Deck - Wood, Patio
Garage Spaces 2.0
Community Features Walk/Jog Trails
View Y/N Yes
View Scenic View(s)
Total Parking Spaces 4
Garage Yes
Building
Lot Description Level
Foundation Concrete Perimeter
Sewer Public Sewer
Water Public
Others
Senior Community false
Read Less Info
Want to know what your home might be worth? Contact us for a FREE valuation!

Our team is ready to help you sell your home for the highest possible price ASAP
Bought with Yvonne Logan • Keller Williams Realty Boston Northwest
Get More Information
Ryan Askew
Sales Associate | License ID: 9578345
Sales Associate License ID: 9578345



