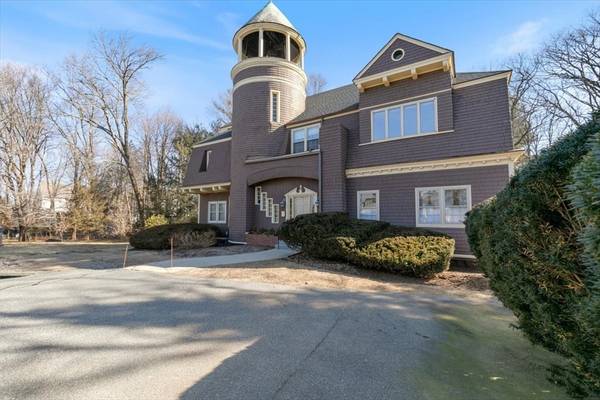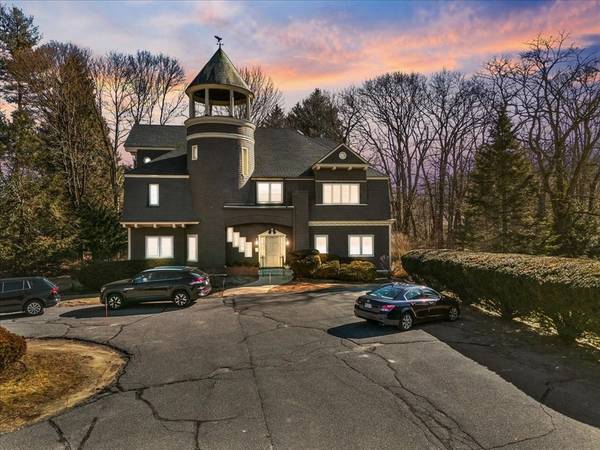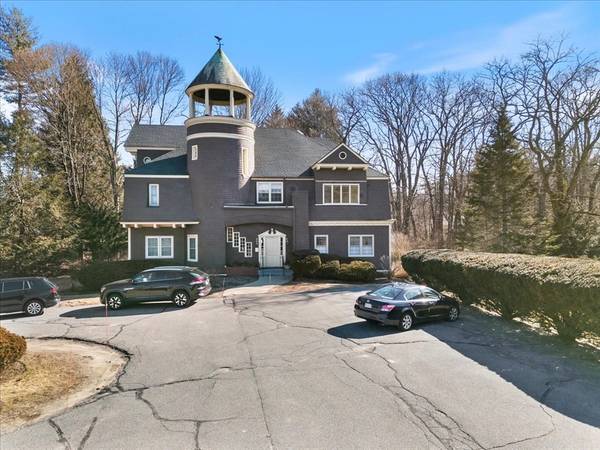For more information regarding the value of a property, please contact us for a free consultation.
Key Details
Sold Price $330,000
Property Type Condo
Sub Type Condominium
Listing Status Sold
Purchase Type For Sale
Square Footage 1,208 sqft
Price per Sqft $273
MLS Listing ID 73209197
Sold Date 04/30/24
Bedrooms 2
Full Baths 1
HOA Fees $587/mo
Annual Tax Amount $3,599
Tax Year 2023
Property Description
After a long tiring commute come home to this wonderful, tranquil condominium at Grey Rock condominiums. Set back from the street enjoy the tranquil setting and lovely manicured grounds. Only 13 units make up this fantastic community. You are still minutes away from downtown North Andover, with shopping, restaurants, and highways close by. This unit is 1200 sqft. with recently redone hardwood floors, fireplace in the Living Room, Kitchen with range refrigerator, dishwasher, and microwave and ample dining area. Two very good size bedrooms. Tiled bath with room for a stackable washer/drier or use the coin-operated in the lower level. Storage area for all your seasonal items. The back door offers a deck for outdoor enjoyment - one of few in the development. Truly a great place to live. Whether starting out or scaling down don't miss out on this great opportunity. Showing begin Friday March 3/8/
Location
State MA
County Essex
Zoning res
Direction gps
Rooms
Basement Y
Primary Bedroom Level Second
Kitchen Flooring - Stone/Ceramic Tile, Flooring - Wood, Dining Area
Interior
Heating Central, Baseboard, Natural Gas
Cooling None
Flooring Wood, Tile
Fireplaces Number 1
Fireplaces Type Living Room
Appliance Range, Dishwasher, Microwave, Refrigerator
Laundry Common Area, In Building, In Unit
Basement Type Y
Exterior
Exterior Feature Deck
Community Features Shopping, Park, Medical Facility, Highway Access, Public School
Utilities Available for Electric Range
Roof Type Shingle
Total Parking Spaces 1
Garage No
Building
Story 1
Sewer Public Sewer
Water Public
Others
Senior Community false
Acceptable Financing Contract
Listing Terms Contract
Read Less Info
Want to know what your home might be worth? Contact us for a FREE valuation!

Our team is ready to help you sell your home for the highest possible price ASAP
Bought with Sheila McDougall • Leading Edge Real Estate
Get More Information
Ryan Askew
Sales Associate | License ID: 9578345
Sales Associate License ID: 9578345



