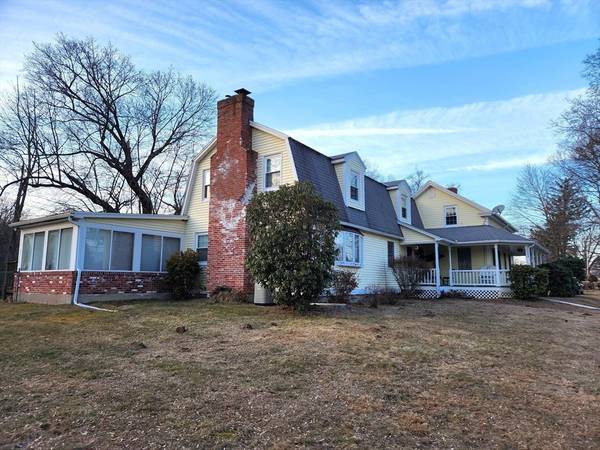For more information regarding the value of a property, please contact us for a free consultation.
Key Details
Sold Price $416,200
Property Type Single Family Home
Sub Type Single Family Residence
Listing Status Sold
Purchase Type For Sale
Square Footage 3,590 sqft
Price per Sqft $115
MLS Listing ID 73206306
Sold Date 05/01/24
Style Colonial
Bedrooms 5
Full Baths 2
HOA Y/N false
Year Built 1787
Annual Tax Amount $7,714
Tax Year 2023
Lot Size 1.010 Acres
Acres 1.01
Property Description
Stunning Colonial Farmhouse built in 1787, located in highly desirable Wyben section of Westfield. The main home was built in 1986 (apo) and seamlessly continues the charm and elegance of the period with beamed ceilings, built-ins, extra-wide staircases, entry halls, window seats, and amazing wide-board hardwood floors throughout! This 12-room, 5 bedroom home is a show-stopper! Many updates include new furnace (2023), central air, vinyl siding, country kitchen w/ SS appliances, granite counters, charming pantry w/ 1st-floor laundry, & plenty of cabinets. Additional rooms provide the potential for in-law/nanny suite or a home office with private entrance. Can you find the hidden staircase? Main bedroom has a gorgeous fireplace and walk-in closet. Situated on just over 1 level acre w/ mountain views, a farmer's porch, and classic stone walls. Plenty of room to relax, work, or entertain inside and out- start living your dream today!
Location
State MA
County Hampden
Area Wyben
Zoning RR
Direction GPS friendly
Rooms
Family Room Skylight, Ceiling Fan(s), Slider
Basement Full, Partially Finished, Interior Entry, Bulkhead, Concrete
Primary Bedroom Level Second
Dining Room Closet/Cabinets - Custom Built, Flooring - Hardwood, Window(s) - Bay/Bow/Box, Chair Rail, Wainscoting
Kitchen Flooring - Stone/Ceramic Tile, Pantry, Countertops - Stone/Granite/Solid, Chair Rail, Country Kitchen, Dryer Hookup - Electric, Exterior Access, Stainless Steel Appliances, Washer Hookup
Interior
Interior Features Beamed Ceilings, Closet, Window Seat, Home Office, Sitting Room, Bonus Room, Mud Room, Entry Hall
Heating Forced Air, Oil
Cooling Central Air, Whole House Fan
Flooring Hardwood, Stone / Slate, Flooring - Hardwood, Flooring - Stone/Ceramic Tile
Fireplaces Number 2
Fireplaces Type Master Bedroom
Appliance Electric Water Heater, Oven, Dishwasher, Range, Refrigerator, Washer
Laundry Flooring - Stone/Ceramic Tile, Pantry, Main Level, Electric Dryer Hookup, Washer Hookup, First Floor
Basement Type Full,Partially Finished,Interior Entry,Bulkhead,Concrete
Exterior
Exterior Feature Porch, Porch - Enclosed, Rain Gutters, Storage, Stone Wall
Garage Spaces 2.0
Community Features Stable(s), Golf, Medical Facility, Bike Path, Conservation Area, Highway Access, House of Worship, Public School, University
Utilities Available for Electric Oven, for Electric Dryer, Washer Hookup
View Y/N Yes
View Scenic View(s)
Roof Type Shingle
Total Parking Spaces 6
Garage Yes
Building
Lot Description Wooded, Cleared, Level
Foundation Concrete Perimeter, Stone, Other
Sewer Private Sewer
Water Private
Architectural Style Colonial
Others
Senior Community false
Read Less Info
Want to know what your home might be worth? Contact us for a FREE valuation!

Our team is ready to help you sell your home for the highest possible price ASAP
Bought with Alan Tabin • B & B Real Estate
Get More Information
Ryan Askew
Sales Associate | License ID: 9578345
Sales Associate License ID: 9578345



