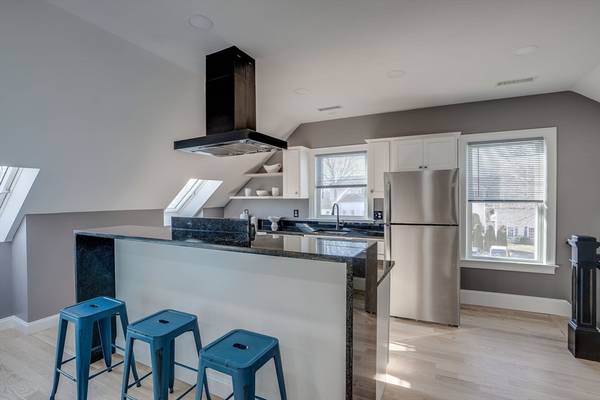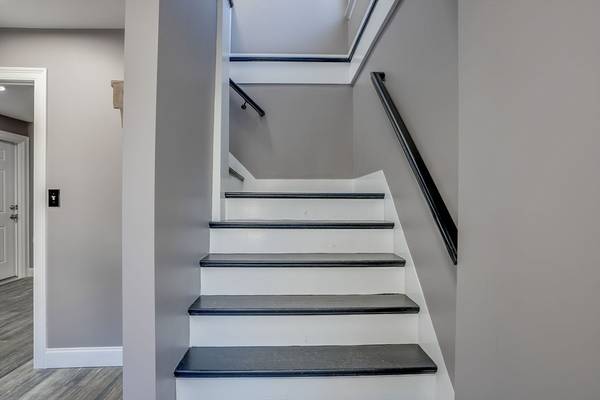For more information regarding the value of a property, please contact us for a free consultation.
Key Details
Sold Price $645,000
Property Type Condo
Sub Type Condominium
Listing Status Sold
Purchase Type For Sale
Square Footage 1,401 sqft
Price per Sqft $460
MLS Listing ID 73204935
Sold Date 05/01/24
Bedrooms 2
Full Baths 2
HOA Fees $250/mo
Year Built 1902
Annual Tax Amount $999
Tax Year 2024
Property Description
341 HIGH STREET CONDOMINIUMS - Overlooking historic High Street, welcome to the best of in-town, one level living, ideally located minutes to Newburyport's famed shops & restaurants, the beaches of Plum Island, the commuter rail and Rte 95. Flooded with natural light this 3rd floor unit has a spacious 2nd floor mudroom providing comfortable access. Featuring 2 spacious bedrooms, 2 full beautifully tiled baths (in unit washer/dryer included!), living room, dining area and kitchen with rich granite counters, stainless appliances, bar seating for 3 and a coveted pantry. Common, fenced patio area. The building is in the process of being re-sided and private parking area will be paved. Condo docs and budget currently being finalized. Central A/C, low condo fee, pet friendly and located above Olive's Coffee & Bakehouse, these units offer turn-key, low maintenance, easy living in the heart of one of the most vibrant cities in New England!
Location
State MA
County Essex
Zoning R2
Direction High Street - Units are located above Olive's
Rooms
Basement N
Primary Bedroom Level Third
Dining Room Flooring - Stone/Ceramic Tile, Recessed Lighting, Lighting - Overhead
Kitchen Flooring - Stone/Ceramic Tile, Dining Area, Pantry, Countertops - Stone/Granite/Solid, Kitchen Island, Open Floorplan, Recessed Lighting, Stainless Steel Appliances, Gas Stove
Interior
Interior Features Internet Available - Broadband
Heating Central, Forced Air, Natural Gas
Cooling Central Air
Flooring Tile, Hardwood
Appliance Microwave, ENERGY STAR Qualified Refrigerator, ENERGY STAR Qualified Dryer, ENERGY STAR Qualified Dishwasher, ENERGY STAR Qualified Washer, Range Hood, Range
Laundry Third Floor, In Unit, Electric Dryer Hookup, Washer Hookup
Basement Type N
Exterior
Exterior Feature Patio - Enclosed, Screens, Rain Gutters
Community Features Public Transportation, Shopping, Park, Walk/Jog Trails, Medical Facility, Highway Access, House of Worship, Private School, Public School, T-Station
Utilities Available for Gas Range, for Electric Dryer, Washer Hookup
Roof Type Shingle
Total Parking Spaces 2
Garage No
Building
Story 1
Sewer Public Sewer
Water Public
Schools
Elementary Schools Bresnahan
Middle Schools Nock
High Schools Newburyport
Others
Pets Allowed Yes
Senior Community false
Pets Allowed Yes
Read Less Info
Want to know what your home might be worth? Contact us for a FREE valuation!

Our team is ready to help you sell your home for the highest possible price ASAP
Bought with Cheryl Caldwell • William Raveis Real Estate
Get More Information
Ryan Askew
Sales Associate | License ID: 9578345
Sales Associate License ID: 9578345



