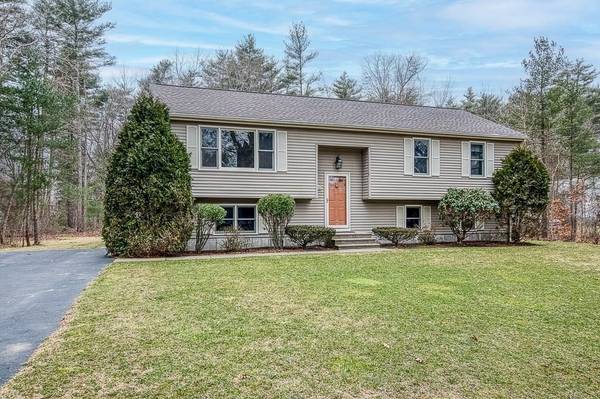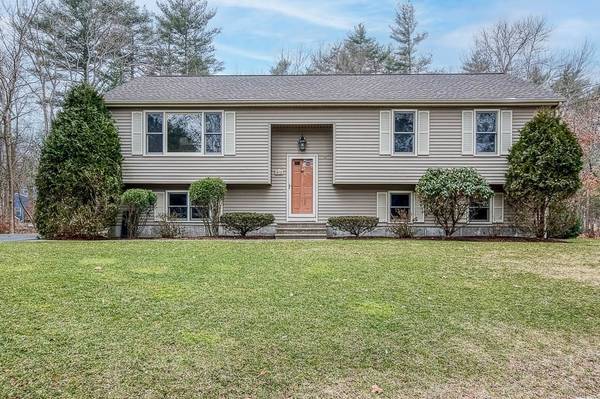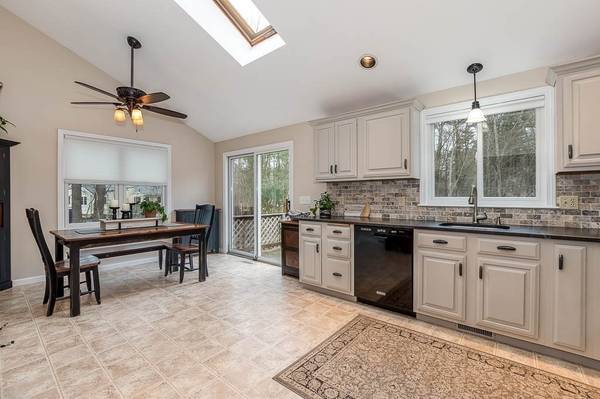For more information regarding the value of a property, please contact us for a free consultation.
Key Details
Sold Price $560,000
Property Type Single Family Home
Sub Type Single Family Residence
Listing Status Sold
Purchase Type For Sale
Square Footage 2,028 sqft
Price per Sqft $276
MLS Listing ID 73207764
Sold Date 05/01/24
Style Raised Ranch
Bedrooms 4
Full Baths 1
Half Baths 1
HOA Y/N false
Year Built 1994
Annual Tax Amount $5,986
Tax Year 2024
Lot Size 1.250 Acres
Acres 1.25
Property Description
Contingent ~ MOVE-IN READY ~ UPDATED OVERSIZED 4 bed, 1.5 bath with WALK-OUT basement set-back on OVER AN ACRE of land with expansive paved driveway. Bright eat-in Kitchen boasts five-burner gas stove with double-oven, leather-granite counter tops. Kitchen slider leads to deck overlooking lovely level yard and ample-sized shed. Upper-living room with hardwood open to kitchen. Relax/entertain in large, lower-level family room with gas fireplace/stove ~ fourth bedroom/HOME OFFICE and half-bath have exterior access through basement door. CENTRAL AC, NATURAL GAS, tankless hot water. Roof 5 years young (2019); side and kitchen windows replaced (2019); Original owners, meticulously maintained. Sellers and Sellers' agent make no warranties for the information provided herein. Buyer/Buyer agent to conduct their own due diligence regarding the information provided herein.
Location
State MA
County Plymouth
Zoning 100
Direction GPS to 912 Crescent STREET, EAST Bridgewater
Rooms
Family Room Ceiling Fan(s), Flooring - Wall to Wall Carpet, Lighting - Overhead
Basement Partial, Partially Finished, Walk-Out Access, Interior Entry, Sump Pump, Concrete
Primary Bedroom Level First
Kitchen Flooring - Vinyl, Recessed Lighting
Interior
Heating Forced Air, Natural Gas
Cooling Central Air
Flooring Tile, Vinyl, Carpet, Hardwood
Fireplaces Number 1
Fireplaces Type Family Room
Appliance Tankless Water Heater, Range, Dishwasher, Microwave, Refrigerator, Washer, Dryer
Laundry Electric Dryer Hookup, Gas Dryer Hookup, Washer Hookup, In Basement
Basement Type Partial,Partially Finished,Walk-Out Access,Interior Entry,Sump Pump,Concrete
Exterior
Exterior Feature Deck, Storage
Utilities Available for Gas Range, for Gas Dryer, for Electric Dryer, Washer Hookup
Roof Type Shingle
Total Parking Spaces 6
Garage No
Building
Lot Description Level
Foundation Concrete Perimeter
Sewer Private Sewer
Water Public
Others
Senior Community false
Read Less Info
Want to know what your home might be worth? Contact us for a FREE valuation!

Our team is ready to help you sell your home for the highest possible price ASAP
Bought with Esin Susol • William Raveis R. E. & Home Services
Get More Information
Ryan Askew
Sales Associate | License ID: 9578345
Sales Associate License ID: 9578345



