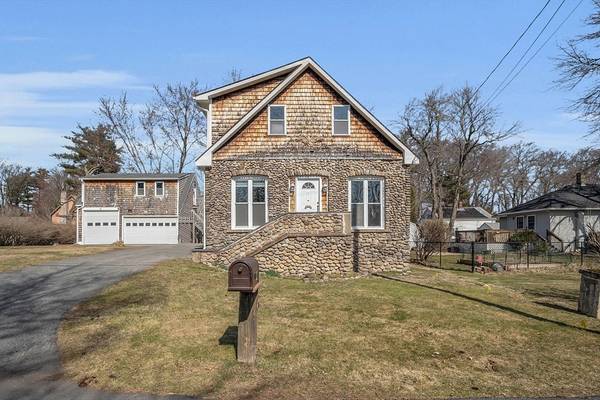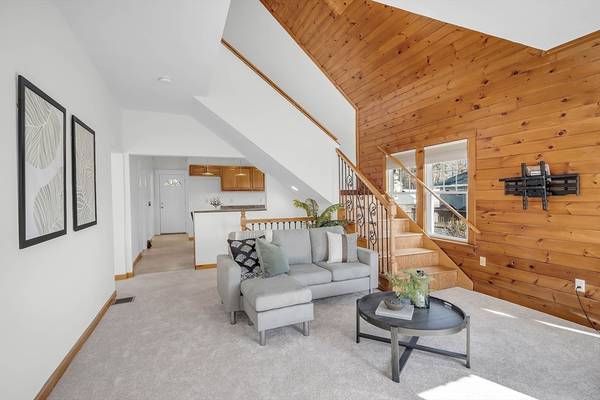For more information regarding the value of a property, please contact us for a free consultation.
Key Details
Sold Price $475,000
Property Type Single Family Home
Sub Type Single Family Residence
Listing Status Sold
Purchase Type For Sale
Square Footage 1,806 sqft
Price per Sqft $263
Subdivision Quiet Neighborhood W/Single Family Homes
MLS Listing ID 73214473
Sold Date 05/01/24
Style Cape
Bedrooms 2
Full Baths 2
HOA Y/N false
Year Built 1930
Annual Tax Amount $5,304
Tax Year 2023
Lot Size 10,018 Sqft
Acres 0.23
Property Description
OPEN HOUSES CANCELED: Multiple offers received. Final & best by noon 3/23/24. This home offers an abundance of natural light throughout the freshly painted & recarpeted living room & adjacent oversized office w/double door closet. The kitchen boasts 2 large walk-in pantries; 1 w/laundry & plenty of cabinetry. A full bath w/walk-in shower completes the 1st floor. Upstairs you'll enjoy the well-appointed primary bedroom w/2 closets & slider to a deck, full bathroom w/tub connecting the primary w/the 2nd bedroom which offers more natural light & a large closet. The loft is a great space for reading or playing! Detached 3 bay, oversized garage w/separate space above could house a man-cave, craft room or additional storage. There is plenty of space in the flat backyard for outdoor fun all year long! Recently updated systems, 8 year-old roof. Conveniently located close to the town's beach, Wallis Park, restaurants, shopping & major routes yet tucked away in a quiet neighborhood.
Location
State MA
County Worcester
Zoning RA
Direction Rt. 13 to Whalom Rd. to Florence
Rooms
Basement Full, Interior Entry, Bulkhead, Concrete, Unfinished
Primary Bedroom Level Second
Kitchen Pantry, Countertops - Stone/Granite/Solid, Storage, Washer Hookup
Interior
Interior Features Pantry, Loft
Heating Central, Natural Gas
Cooling Central Air
Flooring Flooring - Wall to Wall Carpet
Appliance Gas Water Heater, Range, Dishwasher, Washer, Dryer
Laundry Flooring - Hardwood, Countertops - Stone/Granite/Solid, Cabinets - Upgraded, Electric Dryer Hookup, Walk-in Storage, Washer Hookup, Lighting - Overhead, First Floor
Basement Type Full,Interior Entry,Bulkhead,Concrete,Unfinished
Exterior
Exterior Feature Deck, Rain Gutters
Garage Spaces 3.0
Community Features Public Transportation, Shopping, Park, Walk/Jog Trails, Golf, Medical Facility, Laundromat, Bike Path, Conservation Area, Highway Access, House of Worship, Private School, Public School, T-Station, University
Waterfront Description Beach Front,Lake/Pond,1/2 to 1 Mile To Beach,Beach Ownership(Public)
Roof Type Shingle
Total Parking Spaces 6
Garage Yes
Waterfront Description Beach Front,Lake/Pond,1/2 to 1 Mile To Beach,Beach Ownership(Public)
Building
Foundation Block
Sewer Private Sewer
Water Public
Architectural Style Cape
Others
Senior Community false
Acceptable Financing Estate Sale
Listing Terms Estate Sale
Read Less Info
Want to know what your home might be worth? Contact us for a FREE valuation!

Our team is ready to help you sell your home for the highest possible price ASAP
Bought with Jay Barreira • StartPoint Realty
Get More Information
Ryan Askew
Sales Associate | License ID: 9578345
Sales Associate License ID: 9578345



