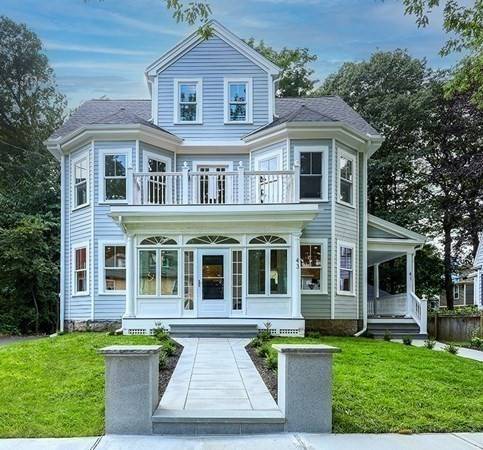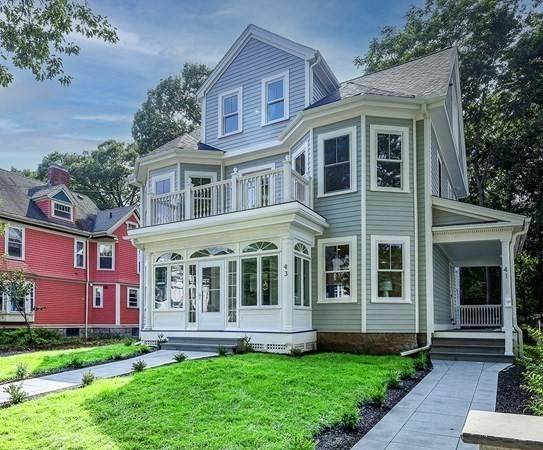For more information regarding the value of a property, please contact us for a free consultation.
Key Details
Sold Price $1,690,000
Property Type Condo
Sub Type Condominium
Listing Status Sold
Purchase Type For Sale
Square Footage 3,400 sqft
Price per Sqft $497
MLS Listing ID 73198273
Sold Date 05/01/24
Bedrooms 4
Full Baths 3
Half Baths 1
HOA Fees $200/mo
Year Built 1984
Tax Year 2023
Lot Size 8,276 Sqft
Acres 0.19
Property Description
Stunning high-end 4-bed/3.5-bath home with a BONUS/office room, located in a quiet prime neighborhood in Newton. The main level welcomes you with an expansive and bright open space, featuring high ceilings and hardwood floors throughout. The kitchen, equipped with Thermador appliances, includes a spacious center island. The primary bedroom offers immense closet space, abundant light, and an impressive bathroom that will leave you in awe. An additional bedroom with a built-in closet and a full bath complete this level.The lower level boasts a capacious bonus/office room, a family room, two bedrooms with walk-in closets, 1.5 baths, laundry, utility room, and two additional closets. Adding to the charm is an inviting front porch, along with a detached 1-car garage space for your convenience. This property has undergone a complete gut renovation. Conveniently located!
Location
State MA
County Middlesex
Direction Between Washington St. and Crafts St.
Rooms
Basement Y
Primary Bedroom Level First
Interior
Interior Features Bathroom, Mud Room, Bonus Room, Play Room, Finish - Sheetrock
Heating Central, Natural Gas, ENERGY STAR Qualified Equipment
Cooling Central Air, ENERGY STAR Qualified Equipment
Flooring Hardwood
Appliance Dishwasher, Disposal, Microwave, Refrigerator, ENERGY STAR Qualified Refrigerator, Wine Refrigerator, ENERGY STAR Qualified Dishwasher, Range, Oven
Laundry In Basement, In Unit
Basement Type Y
Exterior
Exterior Feature Porch, Porch - Enclosed, Screens, Rain Gutters, Professional Landscaping
Garage Spaces 1.0
Community Features Public Transportation, Shopping, Pool, Tennis Court(s), Park, Walk/Jog Trails, Stable(s), Golf, Medical Facility, Laundromat, Bike Path, Conservation Area, Highway Access, House of Worship, Private School, Public School, T-Station, University
Roof Type Shingle
Total Parking Spaces 1
Garage Yes
Building
Story 2
Sewer Public Sewer
Water Public
Schools
Elementary Schools Horace
Middle Schools F A Day
High Schools North
Others
Senior Community false
Read Less Info
Want to know what your home might be worth? Contact us for a FREE valuation!

Our team is ready to help you sell your home for the highest possible price ASAP
Bought with Zack Harwood Real Estate Group • Berkshire Hathaway HomeServices Warren Residential
Get More Information
Ryan Askew
Sales Associate | License ID: 9578345
Sales Associate License ID: 9578345



