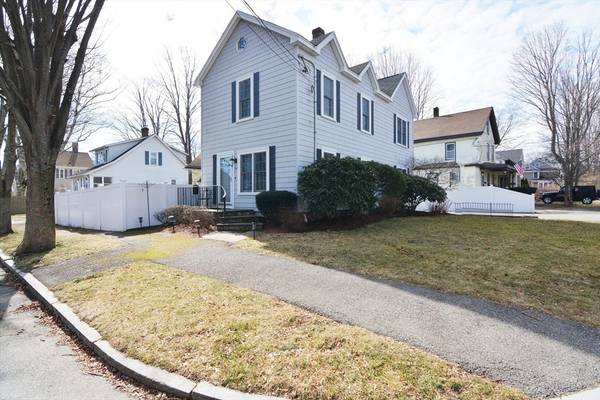For more information regarding the value of a property, please contact us for a free consultation.
Key Details
Sold Price $910,000
Property Type Single Family Home
Sub Type Single Family Residence
Listing Status Sold
Purchase Type For Sale
Square Footage 1,987 sqft
Price per Sqft $457
MLS Listing ID 73206039
Sold Date 05/02/24
Style Colonial
Bedrooms 3
Full Baths 2
HOA Y/N false
Year Built 2004
Annual Tax Amount $8,893
Tax Year 2024
Lot Size 5,662 Sqft
Acres 0.13
Property Description
Welcome to this stunning 3-bed, 2-bath home where style, functionality, and sustainability seamlessly converge. The exterior exudes rustic charm with RoughSawn Cedar Siding & features a modern electric vehicle charge port. Upon entry, a versatile space sets the tone ideal for an office/den. The main floor reveals an open-concept w/ Brazilian wood flooring living room, dining room & well-appointed kitchen.The kitchen, boasting an island & a unique spiral staircase, becomes a hub for culinary enthusiasts & entertaining.Ascending to the 2nd floor, discover 3 beds, each w/ custom walk-in closets for organized storage.This home caters to modern need of ample storage w/ a spacious walk-up attic & basement. Step outside from the living room onto a large deck with a retractable awning and spacious yard—an ideal space for outdoor relaxation or entertaining.Plus, it is only a quarter of a mile to Lake Quannapowitt!
Location
State MA
County Middlesex
Zoning SR
Direction Main to Central to Court OR Vernon to Cordis to Court
Rooms
Basement Full, Walk-Out Access, Interior Entry, Bulkhead, Sump Pump, Concrete, Unfinished
Primary Bedroom Level Second
Dining Room Flooring - Wood, Recessed Lighting, Crown Molding
Kitchen Bathroom - Full, Closet, Flooring - Wood, Countertops - Stone/Granite/Solid, Kitchen Island, Dryer Hookup - Electric, Exterior Access, Open Floorplan, Recessed Lighting, Washer Hookup, Gas Stove, Lighting - Overhead
Interior
Interior Features Recessed Lighting, Office, Internet Available - Broadband
Heating Central, Forced Air, Natural Gas
Cooling Central Air
Flooring Wood, Tile, Carpet, Flooring - Wood
Appliance Gas Water Heater, Water Heater, Range, Dishwasher, Disposal, Microwave, Refrigerator, Washer, Dryer, Range Hood
Laundry Closet/Cabinets - Custom Built, First Floor, Electric Dryer Hookup, Washer Hookup
Basement Type Full,Walk-Out Access,Interior Entry,Bulkhead,Sump Pump,Concrete,Unfinished
Exterior
Exterior Feature Porch, Deck - Wood, Rain Gutters, Storage, Professional Landscaping, Sprinkler System, Screens, Fenced Yard
Fence Fenced
Community Features Public Transportation, Park, Highway Access, House of Worship, Public School
Utilities Available for Gas Oven, for Electric Dryer, Washer Hookup
Roof Type Shingle
Total Parking Spaces 3
Garage No
Building
Lot Description Corner Lot, Level
Foundation Concrete Perimeter, Stone
Sewer Public Sewer
Water Public
Schools
Elementary Schools Dolbeare
Middle Schools Galvin
High Schools Wmhs
Others
Senior Community false
Read Less Info
Want to know what your home might be worth? Contact us for a FREE valuation!

Our team is ready to help you sell your home for the highest possible price ASAP
Bought with Wai Kit Or • V & E Realty
Get More Information
Ryan Askew
Sales Associate | License ID: 9578345
Sales Associate License ID: 9578345



