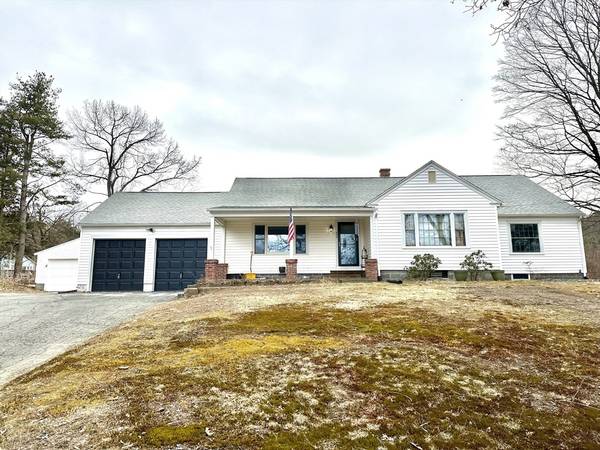For more information regarding the value of a property, please contact us for a free consultation.
Key Details
Sold Price $462,500
Property Type Single Family Home
Sub Type Single Family Residence
Listing Status Sold
Purchase Type For Sale
Square Footage 1,748 sqft
Price per Sqft $264
MLS Listing ID 73202317
Sold Date 05/03/24
Style Ranch
Bedrooms 3
Full Baths 1
HOA Y/N false
Year Built 1945
Annual Tax Amount $3,909
Tax Year 2024
Lot Size 0.500 Acres
Acres 0.5
Property Description
Conveniently located in Sunderland, this lovely updated ranch offers easy access to local amenities. Enjoy being within reach of nearby towns and major highways for commuting. Step inside to discover a beautifully updated kitchen featuring granite countertops, stainless steel appliances & ample cabinet space, providing the perfect setting for culinary endeavors. The adjacent dining area offers a seamless flow ideal for entertaining. Hardwood floors add warmth & character to the home's interior. A new heating system ensures year-round comfort, while a new AC system keeps the interior cool during the summer. Three generously sized bedrooms with closets & natural light. Full walk up attic for potential expansion of living space. Town water and town sewer. Backyard abuts APR land and features a deck with a new hot tub, perfect for relaxing. With over three garages, there's plenty of room for parking, storage, or a workshop, offering endless possibilities for the hobbyist or car enthusiast.
Location
State MA
County Franklin
Zoning VRWD
Direction Rte. 116 to North Silver, or Garage road-bear right, to North Silver
Rooms
Basement Full, Bulkhead, Concrete
Primary Bedroom Level First
Dining Room Flooring - Hardwood, Open Floorplan
Kitchen Flooring - Hardwood, Countertops - Stone/Granite/Solid, Cabinets - Upgraded, Recessed Lighting, Stainless Steel Appliances
Interior
Interior Features Walk-up Attic
Heating Forced Air, Oil
Cooling Central Air
Flooring Wood, Vinyl
Appliance Electric Water Heater, Range, Dishwasher, Disposal, Microwave, Refrigerator, Plumbed For Ice Maker
Laundry In Basement, Electric Dryer Hookup, Washer Hookup
Basement Type Full,Bulkhead,Concrete
Exterior
Exterior Feature Porch, Deck - Composite, Rain Gutters, Hot Tub/Spa, Fenced Yard
Garage Spaces 3.0
Fence Fenced
Community Features Public Transportation, Shopping, Walk/Jog Trails, Highway Access, House of Worship, Public School
Utilities Available for Electric Range, for Electric Dryer, Washer Hookup, Icemaker Connection
Roof Type Shingle
Total Parking Spaces 8
Garage Yes
Building
Lot Description Gentle Sloping
Foundation Block
Sewer Public Sewer
Water Public
Architectural Style Ranch
Schools
Elementary Schools Sunderland Elem
Middle Schools Frontier
High Schools Frontier
Others
Senior Community false
Read Less Info
Want to know what your home might be worth? Contact us for a FREE valuation!

Our team is ready to help you sell your home for the highest possible price ASAP
Bought with Donald Mailloux • Coldwell Banker Community REALTORS®
Get More Information
Ryan Askew
Sales Associate | License ID: 9578345
Sales Associate License ID: 9578345



