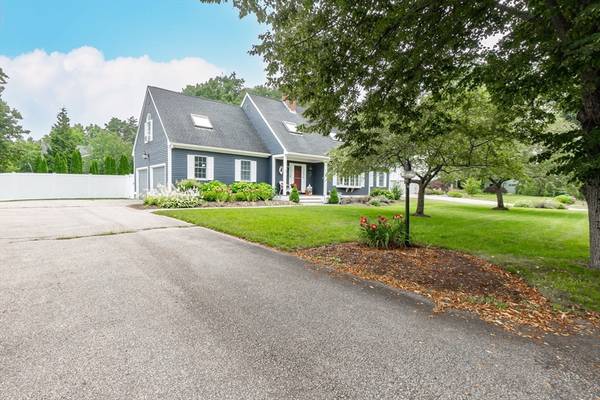For more information regarding the value of a property, please contact us for a free consultation.
Key Details
Sold Price $1,340,000
Property Type Single Family Home
Sub Type Single Family Residence
Listing Status Sold
Purchase Type For Sale
Square Footage 2,530 sqft
Price per Sqft $529
MLS Listing ID 73211742
Sold Date 05/03/24
Style Cape,Contemporary
Bedrooms 3
Full Baths 2
Half Baths 1
HOA Y/N false
Year Built 1988
Annual Tax Amount $9,808
Tax Year 2023
Lot Size 0.460 Acres
Acres 0.46
Property Description
Welcome to luxury living in the heart of Newburyport! This magnificent Expanded Contemporary Cape embodies elegance, sophistication and timeless charm and is located on a beautiful lot in one of the most coveted neighborhoods in town. Step into this meticulously crafted 3BR, 2.5BA, 2 Car Garage home and be greeted by the grandeur of its spacious layout with a seamless flow perfect for both entertaining and everyday living. The new, luxury kitchen opens up to an expansive family room that offers a cozy retreat with its wood burning fireplace, soaring ceilings, and abundant natural light, creating an inviting space for relaxation and gatherings with loved ones. This is open concept living at its best with seamless flow from room to room. Hardwood Flooring and CA highlight the entire first floor. A very well maintained home featuring a beautiful three-season Sun-Room, a professionally landscaped and private back yard oasis with irrigation, AND your very own inground pool. So much to see!
Location
State MA
County Essex
Zoning RES
Direction Hale Street to Squires Glen
Rooms
Family Room Closet, Flooring - Hardwood
Basement Full, Bulkhead, Concrete, Unfinished
Primary Bedroom Level Second
Kitchen Closet/Cabinets - Custom Built, Flooring - Hardwood, Dining Area, Countertops - Stone/Granite/Solid, Kitchen Island, Cabinets - Upgraded, Deck - Exterior, Exterior Access, Open Floorplan, Recessed Lighting, Stainless Steel Appliances, Lighting - Pendant, Crown Molding
Interior
Interior Features Slider, Closet, Recessed Lighting, Sun Room, Office, Foyer, Internet Available - Broadband
Heating Baseboard, Natural Gas
Cooling Central Air
Flooring Wood, Tile, Carpet, Engineered Hardwood, Flooring - Engineered Hardwood, Flooring - Wall to Wall Carpet, Flooring - Hardwood
Fireplaces Number 1
Fireplaces Type Living Room
Appliance Gas Water Heater, Water Heater, Range, Dishwasher, Disposal, Microwave, Refrigerator, Washer, Dryer
Laundry Bathroom - Half, Flooring - Stone/Ceramic Tile, First Floor, Electric Dryer Hookup, Washer Hookup
Basement Type Full,Bulkhead,Concrete,Unfinished
Exterior
Exterior Feature Balcony / Deck, Porch, Deck - Wood, Patio, Pool - Inground, Professional Landscaping, Fenced Yard
Garage Spaces 2.0
Fence Fenced/Enclosed, Fenced
Pool In Ground
Community Features Public Transportation, Shopping, Tennis Court(s), Walk/Jog Trails, Medical Facility, Bike Path, Highway Access, House of Worship, Public School, T-Station
Utilities Available for Electric Range, for Electric Dryer, Washer Hookup
Waterfront Description Beach Front,Harbor,Ocean,River,Unknown To Beach,Beach Ownership(Public)
Roof Type Shingle
Total Parking Spaces 4
Garage Yes
Private Pool true
Waterfront Description Beach Front,Harbor,Ocean,River,Unknown To Beach,Beach Ownership(Public)
Building
Lot Description Cleared, Level
Foundation Concrete Perimeter
Sewer Public Sewer
Water Public
Architectural Style Cape, Contemporary
Schools
Elementary Schools Bresnahan
Middle Schools Nock/Molin
High Schools Newburyport
Others
Senior Community false
Read Less Info
Want to know what your home might be worth? Contact us for a FREE valuation!

Our team is ready to help you sell your home for the highest possible price ASAP
Bought with Nicholas Piraino • Realty One Group Nest
Get More Information
Ryan Askew
Sales Associate | License ID: 9578345
Sales Associate License ID: 9578345



