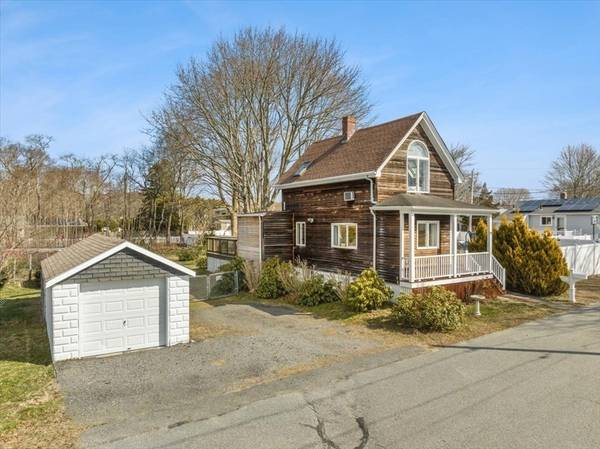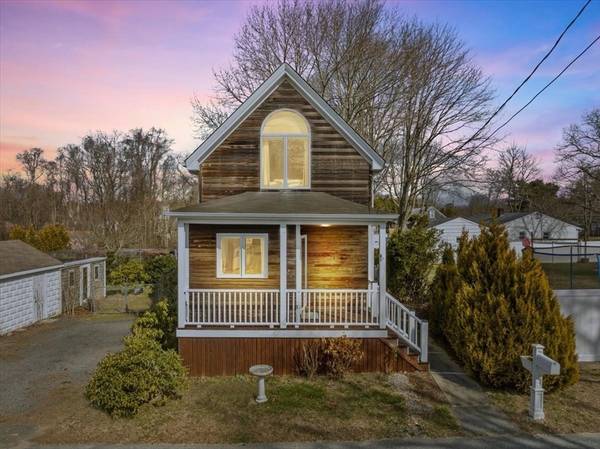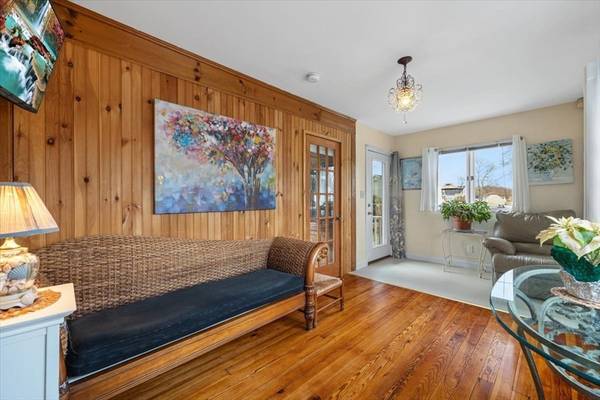For more information regarding the value of a property, please contact us for a free consultation.
Key Details
Sold Price $430,000
Property Type Single Family Home
Sub Type Single Family Residence
Listing Status Sold
Purchase Type For Sale
Square Footage 906 sqft
Price per Sqft $474
MLS Listing ID 73216334
Sold Date 05/03/24
Style Cape
Bedrooms 3
Full Baths 1
HOA Y/N false
Year Built 1932
Annual Tax Amount $2,352
Tax Year 2024
Lot Size 0.350 Acres
Acres 0.35
Property Description
Begin your journey in this bright, charming, well maintained & updated home. Located on a no through street providing you with stunning gardens & great privacy to enjoy the beautiful outdoors. It is a nature lovers paradise with grape arbors, fruit trees, a fully fenced back yard, and with the large oversize deck makes this a great place for entertaining family & friends. First floor has living room with wood flooring, lots of windows and french doors that lead to the eat in, fully appliance kitchen. First floor bedroom with large window & wood flooring can be used for an in-home office, bedroom/den or craft room. Full bath with tub/shower. Second floor has spacious primary bedroom with palladium window, double closets and beamed cathedral ceiling. Additional skylit bedroom has a large closet & recessed lighting. Gorgeous wood flooring throughout most of the home. Full basement, newer natural gas heating, gas cooking, town sewer & water. Detached garage has an attached shed.
Location
State MA
County Bristol
Area South Dartmouth
Zoning GR
Direction Sharp St.to Milton to right on McCabe St.
Rooms
Basement Full
Primary Bedroom Level Second
Kitchen Flooring - Vinyl, Dining Area, Pantry, Deck - Exterior, Gas Stove
Interior
Heating Baseboard, Natural Gas
Cooling None
Flooring Vinyl, Pine
Appliance Gas Water Heater, Range, Dishwasher, Refrigerator, Washer, Dryer, Range Hood
Laundry In Basement, Electric Dryer Hookup, Washer Hookup
Basement Type Full
Exterior
Exterior Feature Porch, Deck, Storage, Fenced Yard
Garage Spaces 1.0
Fence Fenced/Enclosed, Fenced
Utilities Available for Gas Range, for Electric Dryer, Washer Hookup
Waterfront Description Beach Front,1 to 2 Mile To Beach
Roof Type Shingle,Rubber
Total Parking Spaces 5
Garage Yes
Waterfront Description Beach Front,1 to 2 Mile To Beach
Building
Lot Description Cleared, Level
Foundation Stone
Sewer Public Sewer
Water Public
Architectural Style Cape
Others
Senior Community false
Read Less Info
Want to know what your home might be worth? Contact us for a FREE valuation!

Our team is ready to help you sell your home for the highest possible price ASAP
Bought with Danielle Medina • Anchor Realty
Get More Information
Ryan Askew
Sales Associate | License ID: 9578345
Sales Associate License ID: 9578345



