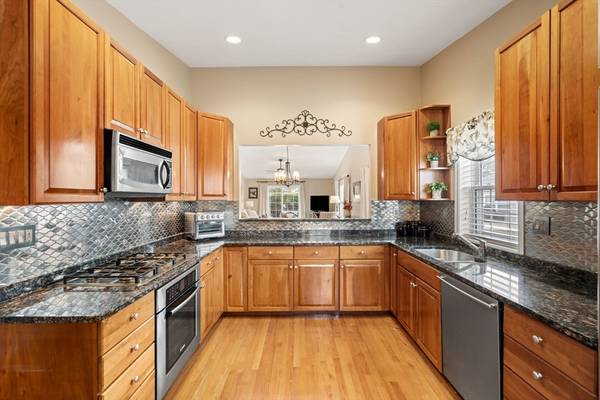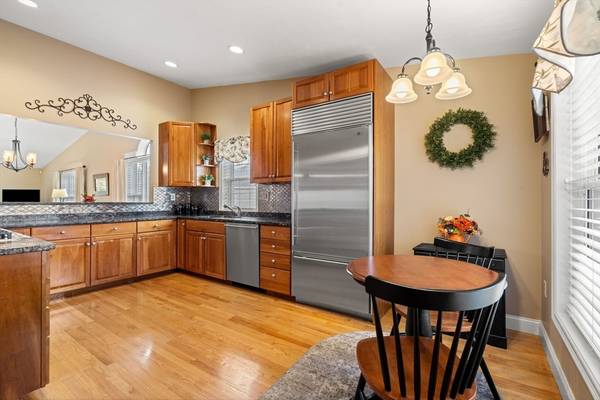For more information regarding the value of a property, please contact us for a free consultation.
Key Details
Sold Price $675,000
Property Type Condo
Sub Type Condominium
Listing Status Sold
Purchase Type For Sale
Square Footage 1,974 sqft
Price per Sqft $341
MLS Listing ID 73215488
Sold Date 05/02/24
Bedrooms 2
Full Baths 2
HOA Fees $535
Year Built 2000
Annual Tax Amount $5,323
Tax Year 2024
Property Description
Indulge in the coveted Newburyport lifestyle within the highly sought-after Village of Newburyport! This enchanting residence epitomizes the essence of convenient, stylish, & comfortable one-level living, bathed in natural sunlight that accentuates its inviting atmosphere. Gleaming hardwood floors adorn the living space, harmonizing flawlessly with the open-concept layout, seamlessly connecting the kitchen, dining, & living areas. A chef's kitchen, equipped with high-end stainless steel appliances & granite countertops, serves as the heart of the home. Additionally, a stunning primary suite, featuring a walk-in closet, full bath, and laundry hook-up, alongside a second bedroom with its own full bath, round out the offerings on the first floor. Beautiful oak stairs lead to a sleek and contemporary lower level, perfect for entertaining or movie night boasting a stylish wet bar & wall mounted fireplace! A cozy outdoor deck & 2 car garage, minutes to downtown & highway access is a win!
Location
State MA
County Essex
Zoning res
Direction Storey Ave. to Woodman Way
Rooms
Basement Y
Primary Bedroom Level Main, First
Dining Room Flooring - Hardwood, Open Floorplan, Lighting - Pendant
Kitchen Flooring - Hardwood, Countertops - Stone/Granite/Solid, Cabinets - Upgraded, Exterior Access, Open Floorplan, Recessed Lighting, Stainless Steel Appliances, Gas Stove, Lighting - Overhead
Interior
Interior Features Countertops - Stone/Granite/Solid, Countertops - Upgraded, Wet bar, Cabinets - Upgraded, Open Floorplan, Recessed Lighting, Storage, Bonus Room, Wet Bar
Heating Forced Air, Natural Gas
Cooling Central Air
Flooring Wood, Tile, Laminate, Hardwood
Fireplaces Number 1
Appliance Range, Dishwasher, Microwave, Refrigerator, Washer, Dryer, Wine Cooler, Plumbed For Ice Maker
Laundry First Floor, In Unit, Electric Dryer Hookup, Washer Hookup
Basement Type Y
Exterior
Exterior Feature Porch, Deck - Wood
Garage Spaces 2.0
Community Features Public Transportation, Shopping, Park, Walk/Jog Trails, Medical Facility, Laundromat, Bike Path, Highway Access, House of Worship, Marina, Public School
Utilities Available for Gas Range, for Electric Dryer, Washer Hookup, Icemaker Connection
Waterfront Description Beach Front,Harbor,Ocean
Roof Type Shingle
Total Parking Spaces 2
Garage Yes
Waterfront Description Beach Front,Harbor,Ocean
Building
Story 1
Sewer Public Sewer
Water Public
Others
Pets Allowed Yes w/ Restrictions
Senior Community false
Pets Allowed Yes w/ Restrictions
Read Less Info
Want to know what your home might be worth? Contact us for a FREE valuation!

Our team is ready to help you sell your home for the highest possible price ASAP
Bought with Sandra Berkenbush • Stone Ridge Properties, Inc.
Get More Information
Ryan Askew
Sales Associate | License ID: 9578345
Sales Associate License ID: 9578345



