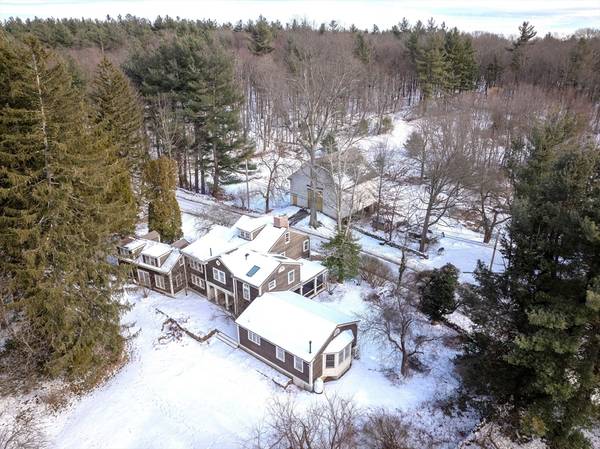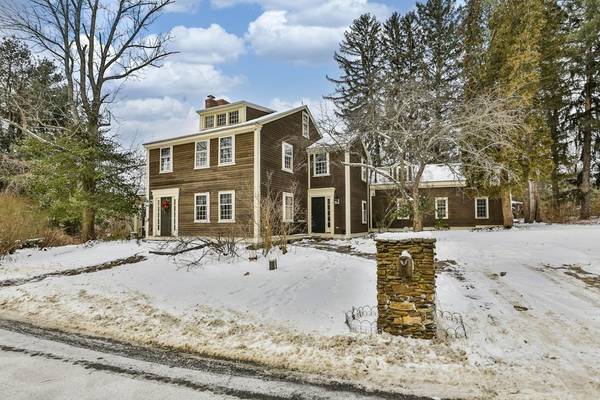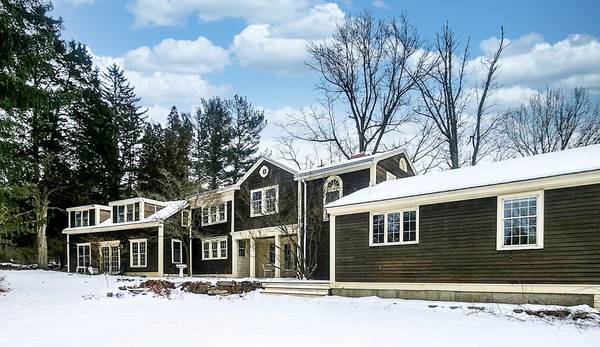For more information regarding the value of a property, please contact us for a free consultation.
Key Details
Sold Price $1,100,000
Property Type Single Family Home
Sub Type Single Family Residence
Listing Status Sold
Purchase Type For Sale
Square Footage 4,378 sqft
Price per Sqft $251
MLS Listing ID 73195918
Sold Date 05/02/24
Style Colonial,Antique
Bedrooms 4
Full Baths 3
Half Baths 1
HOA Y/N false
Year Built 1750
Annual Tax Amount $16,979
Tax Year 2023
Lot Size 12.050 Acres
Acres 12.05
Property Description
This delightful & comprehensive estate includes a historic residence with in-law suite, timber frame barn w/ 4 stalls & tack room, in-ground pool, 3-car garage, and a wilderness lodge, all on 12 acres convenient to Harvard's center! The house, dating back to 1750, retains its original charm while incorporating modern enhancements, such as a 1990 addition w/ kitchen, family room & bath all with radiant heat. With two kitchens, one can be utilized as allergy-friendly. This well maintained antique home provides 4 BRs, 3-plus baths, 2 LRs, and a parlor room. Hosting gatherings in this delightful home is a pleasure with two functioning fireplaces. Outdoor amenities include sitting areas, an in-ground pool w/ gazebo, and meandering areas. Opposite the house is a spacious barn suitable for animals or pursuing hobbies. Additionally, there is a three-season cabin that provides scenic views of two small ponds and a flowing brook adorned with a charming waterfall.
Location
State MA
County Worcester
Zoning Res
Direction GPS
Rooms
Family Room Closet/Cabinets - Custom Built, Flooring - Stone/Ceramic Tile
Basement Partial, Interior Entry, Bulkhead, Sump Pump, Concrete
Primary Bedroom Level Second
Dining Room Wood / Coal / Pellet Stove, Flooring - Hardwood, French Doors
Kitchen Bathroom - Half, Closet/Cabinets - Custom Built, Pantry, Countertops - Upgraded
Interior
Interior Features Bathroom - Half, Dining Area, Pantry, Kitchen Island, Country Kitchen, Open Floorplan, Play Room, Bathroom, Sitting Room, Study, Kitchen, Foyer, Walk-up Attic
Heating Baseboard, Propane, Ductless, Fireplace
Cooling Ductless
Flooring Wood, Tile, Hardwood, Stone / Slate, Flooring - Wood, Flooring - Hardwood
Fireplaces Number 4
Fireplaces Type Living Room
Appliance Water Heater, Range, Dishwasher, Refrigerator, Washer, Dryer
Laundry Electric Dryer Hookup, Washer Hookup, Second Floor
Basement Type Partial,Interior Entry,Bulkhead,Sump Pump,Concrete
Exterior
Exterior Feature Porch, Porch - Screened, Patio, Pool - Inground, Rain Gutters, Storage, Barn/Stable, Gazebo, Garden, Stone Wall
Garage Spaces 3.0
Pool In Ground
Community Features Public Transportation, Shopping, Pool, Tennis Court(s), Park, Walk/Jog Trails, Stable(s), Golf, Medical Facility, Laundromat, Bike Path, Conservation Area, Highway Access, House of Worship, Private School, Public School, T-Station
Utilities Available for Electric Range, for Electric Dryer, Washer Hookup
Waterfront Description Beach Front,Stream,Lake/Pond,1 to 2 Mile To Beach,Beach Ownership(Public)
Roof Type Shingle
Total Parking Spaces 5
Garage Yes
Private Pool true
Waterfront Description Beach Front,Stream,Lake/Pond,1 to 2 Mile To Beach,Beach Ownership(Public)
Building
Lot Description Wooded, Cleared, Farm
Foundation Concrete Perimeter, Stone, Irregular
Sewer Private Sewer
Water Private
Architectural Style Colonial, Antique
Schools
Elementary Schools Hildreth
Middle Schools Bromfield
High Schools Bromfield
Others
Senior Community false
Read Less Info
Want to know what your home might be worth? Contact us for a FREE valuation!

Our team is ready to help you sell your home for the highest possible price ASAP
Bought with Frank D. Privitera, Jr • Francis D. Privitera, Jr.
Get More Information
Ryan Askew
Sales Associate | License ID: 9578345
Sales Associate License ID: 9578345



