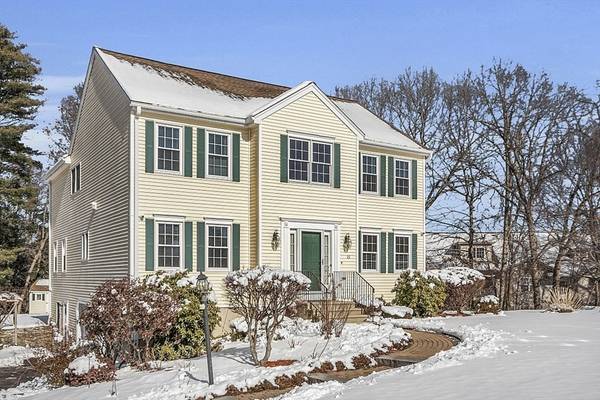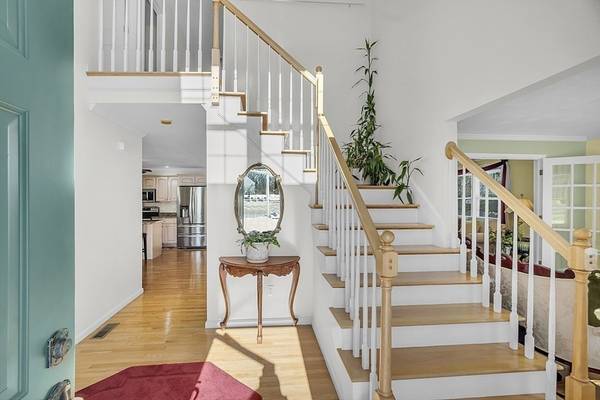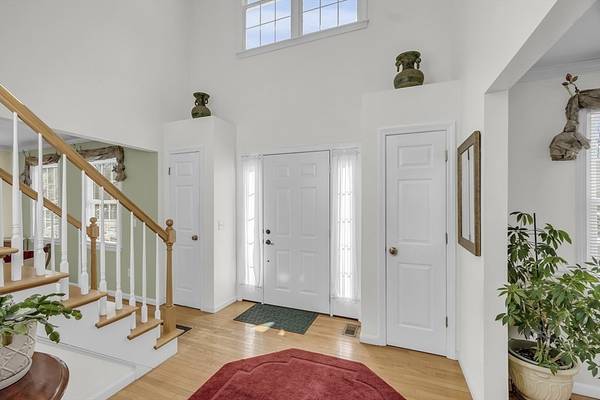For more information regarding the value of a property, please contact us for a free consultation.
Key Details
Sold Price $1,050,000
Property Type Single Family Home
Sub Type Single Family Residence
Listing Status Sold
Purchase Type For Sale
Square Footage 2,824 sqft
Price per Sqft $371
MLS Listing ID 73202973
Sold Date 05/03/24
Style Colonial
Bedrooms 5
Full Baths 3
Half Baths 1
HOA Y/N false
Year Built 2000
Annual Tax Amount $9,961
Tax Year 2023
Lot Size 0.490 Acres
Acres 0.49
Property Description
PERFECTION Does Exist! If you've been searching for LOCATION~PRIDE OF OWNERSHIP~MOVE-IN-READY HOME~~Welcome to 15 Whitehall Circle. Sought after CUL-DE-SAC location, this 4-5 BR Home with CHEFS KITCHEN (Double Ovens; Stainless App, Granite) & Gorgeous HARDWOODS throughout. Open FIRST FLOOR Plan (Ideal for Entertaining) ** Formal Dining Room**Expansive Fireplaced FR Leads to Outdoor Deck**1/2 Bath**Music Room & Living Room. SECOND LEVEL: MBR oasis w/ luxurious spa like bath (Double Vanity~Jacuzzi Tub~Oversized Walk In Shower) plus 3 Additional Bedrooms** PLUS Laundry & Full Bath complete the Second Level. Guests & Teens will love the finished Walk Out LL Complete with Sitting Room BR and Full Bath Leading to Lovely Yard with Existing Garden Beds & Run ( Complete with Heated & Electrified Shed) for Chickens if desired.. CENTRAL AIR~SECURITY & ALARM SYSTEMS plus 7 ZONE IRRIGATION. Do NOT Wait to view this MINT Offering! SHOWINGS Begin On MONDAY 2/19.
Location
State MA
County Worcester
Zoning RUR A
Direction South~Arch~Whitehall. On Shrewsbury / Westborough line.
Rooms
Family Room Flooring - Hardwood
Basement Full, Finished, Walk-Out Access, Interior Entry, Garage Access, Concrete
Primary Bedroom Level Second
Dining Room Flooring - Hardwood
Kitchen Flooring - Hardwood, Dining Area, Pantry, Countertops - Stone/Granite/Solid, Kitchen Island
Interior
Interior Features Bathroom - Full, Bathroom, Mud Room, Bonus Room, High Speed Internet
Heating Forced Air, Electric Baseboard, Natural Gas
Cooling Central Air, Wall Unit(s)
Flooring Tile, Hardwood
Fireplaces Number 1
Fireplaces Type Family Room
Appliance Electric Water Heater, Range, Dishwasher, Microwave, Refrigerator, Freezer, Washer, Dryer
Laundry Second Floor, Electric Dryer Hookup, Washer Hookup
Basement Type Full,Finished,Walk-Out Access,Interior Entry,Garage Access,Concrete
Exterior
Exterior Feature Deck, Storage, Garden
Garage Spaces 2.0
Community Features Shopping, Walk/Jog Trails, Golf, Medical Facility, Highway Access, House of Worship, Public School, T-Station
Utilities Available for Electric Range, for Electric Dryer, Washer Hookup
Roof Type Shingle
Total Parking Spaces 4
Garage Yes
Building
Lot Description Cul-De-Sac
Foundation Concrete Perimeter
Sewer Private Sewer
Water Public
Architectural Style Colonial
Schools
Elementary Schools Floral
Middle Schools Sherwood / Oak
High Schools Shrewsbury Hs
Others
Senior Community false
Acceptable Financing Contract
Listing Terms Contract
Read Less Info
Want to know what your home might be worth? Contact us for a FREE valuation!

Our team is ready to help you sell your home for the highest possible price ASAP
Bought with Heather Bennet • Keller Williams Realty
Get More Information
Ryan Askew
Sales Associate | License ID: 9578345
Sales Associate License ID: 9578345



