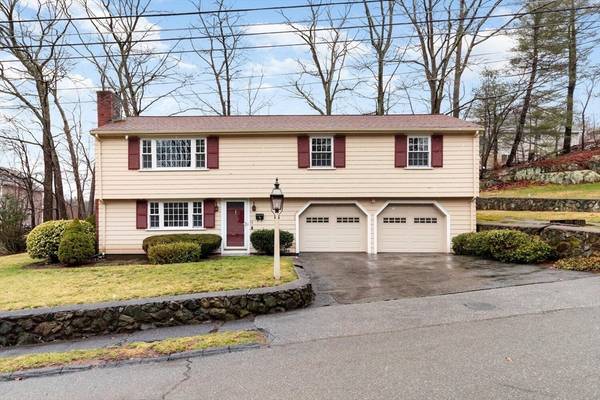For more information regarding the value of a property, please contact us for a free consultation.
Key Details
Sold Price $850,000
Property Type Single Family Home
Sub Type Single Family Residence
Listing Status Sold
Purchase Type For Sale
Square Footage 1,968 sqft
Price per Sqft $431
Subdivision Greenwood
MLS Listing ID 73218098
Sold Date 05/02/24
Style Raised Ranch
Bedrooms 3
Full Baths 2
HOA Y/N false
Year Built 1960
Annual Tax Amount $7,874
Tax Year 2024
Lot Size 0.290 Acres
Acres 0.29
Property Description
Popular Greenwood neighborhood setting. Three bedroom raised ranch all freshly painted inside. Newly refinished hardwood floors throughout the 1st floor. Fully applianced kitchen with step down to 16X10 jalousie porch and back yard. Fireplaced living room includes bay window with pretty neighborhood views. Lower Level family room includes full wall brick fireplace and large triple window. Primary bedroom has recently tiled 3/4 bath. All in close proximity to Greenwood rail station, shops and restaurants. 2 car garage
Location
State MA
County Middlesex
Zoning SR
Direction Between Michael Rd and Greenwood St
Rooms
Family Room Flooring - Stone/Ceramic Tile, Flooring - Wall to Wall Carpet, Open Floorplan
Primary Bedroom Level First
Dining Room Flooring - Hardwood, Open Floorplan
Kitchen Flooring - Vinyl, Dining Area, Exterior Access, Open Floorplan
Interior
Interior Features Sun Room
Heating Baseboard, Oil
Cooling None
Flooring Tile, Carpet, Concrete, Hardwood, Flooring - Wall to Wall Carpet
Fireplaces Number 2
Fireplaces Type Family Room, Living Room
Appliance Tankless Water Heater, Oven, Dishwasher, Disposal, Range, Refrigerator, Washer, Dryer
Laundry In Basement, Electric Dryer Hookup, Washer Hookup
Exterior
Exterior Feature Porch - Enclosed
Garage Spaces 2.0
Community Features Public Transportation, Shopping, Tennis Court(s), Park, Walk/Jog Trails, Bike Path, Conservation Area, Highway Access, House of Worship, Private School, Public School, T-Station
Utilities Available for Electric Range, for Electric Oven, for Electric Dryer, Washer Hookup
Roof Type Shingle
Total Parking Spaces 2
Garage Yes
Building
Lot Description Gentle Sloping
Foundation Block
Sewer Public Sewer
Water Public
Schools
Elementary Schools Greemwood
Middle Schools John J. Galvin
High Schools Wakefield Mem
Others
Senior Community false
Acceptable Financing Contract
Listing Terms Contract
Read Less Info
Want to know what your home might be worth? Contact us for a FREE valuation!

Our team is ready to help you sell your home for the highest possible price ASAP
Bought with Vasia Kalaras • J. Barrett & Company
Get More Information

Ryan Askew
Sales Associate | License ID: 9578345
Sales Associate License ID: 9578345



