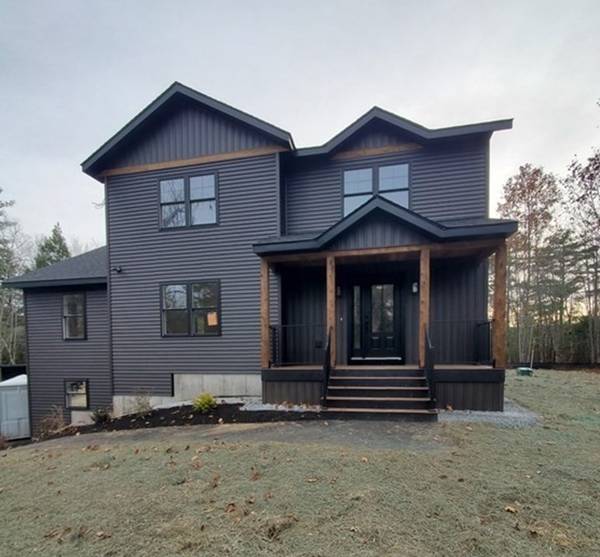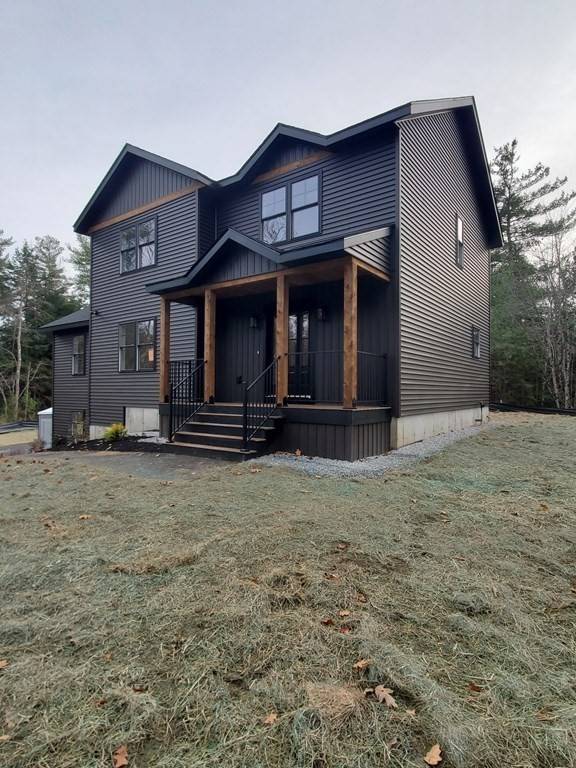For more information regarding the value of a property, please contact us for a free consultation.
Key Details
Sold Price $525,000
Property Type Single Family Home
Sub Type Single Family Residence
Listing Status Sold
Purchase Type For Sale
Square Footage 2,016 sqft
Price per Sqft $260
MLS Listing ID 73179253
Sold Date 05/03/24
Style Colonial,Craftsman
Bedrooms 3
Full Baths 2
Half Baths 1
HOA Y/N false
Year Built 2023
Tax Year 2023
Lot Size 1.340 Acres
Acres 1.34
Property Description
Motivated builder says its time to sell, reasonable offers considered. This energy efficient new home is finished and ready now! We included so many exterior upgrades, dark slate siding, black trim windows, dark stained rough cut lumber, and stained pine porch ceiling give this handsome home a rather unique look. Inside is a welcoming foyer, and a wide open first floor plan that will satisfy huge family gatherings making entertaining easy. The kitchen features white Maple cabinets with soft close doors and drawers, granite tops, an oversized island and of course our custom lighting package with under cabinet and toe kick lights. The 12x24 family room is the bonus living area that sets this home apart from others. Upstairs are 3 bedrooms with ceiling fans and 2 full baths both include linen closets. Master suite features cathedral ceiling, large walk in closet and a double vanity in the master bath. Enjoy the outside from front porch or back deck, the lot is landscaped with paved drive
Location
State MA
County Worcester
Zoning Res/com
Direction Use GPS
Rooms
Primary Bedroom Level Second
Interior
Interior Features Entrance Foyer
Heating Baseboard, Propane
Cooling None
Appliance Water Heater, Range, Dishwasher, Microwave, Plumbed For Ice Maker
Laundry First Floor, Electric Dryer Hookup, Washer Hookup
Exterior
Exterior Feature Porch, Deck, Professional Landscaping
Garage Spaces 2.0
Utilities Available for Gas Range, for Electric Range, for Electric Dryer, Washer Hookup, Icemaker Connection
Roof Type Shingle
Total Parking Spaces 4
Garage Yes
Building
Lot Description Wooded
Foundation Concrete Perimeter
Sewer Private Sewer
Water Private
Architectural Style Colonial, Craftsman
Others
Senior Community false
Read Less Info
Want to know what your home might be worth? Contact us for a FREE valuation!

Our team is ready to help you sell your home for the highest possible price ASAP
Bought with Lynda Sullivan • Keller Williams Realty-Merrimack
Get More Information
Ryan Askew
Sales Associate | License ID: 9578345
Sales Associate License ID: 9578345



