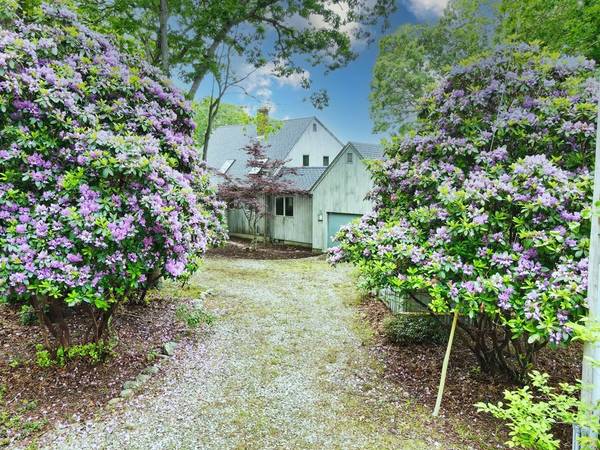For more information regarding the value of a property, please contact us for a free consultation.
Key Details
Sold Price $1,685,000
Property Type Single Family Home
Sub Type Single Family Residence
Listing Status Sold
Purchase Type For Sale
Square Footage 2,072 sqft
Price per Sqft $813
MLS Listing ID 73127107
Sold Date 05/08/24
Style Cape,Contemporary
Bedrooms 3
Full Baths 2
HOA Y/N false
Year Built 1989
Annual Tax Amount $16,778
Tax Year 2022
Lot Size 19.000 Acres
Acres 19.0
Property Description
Slocum River Waterfront .... A long private lane meanders through mature woodlands, past stone walls, to this contemporary cape overlooking the Slocum River. The property boasts south/western water views of a beautiful bend in the Slocum River. Water views are enjoyed from every room upon entering the home. This open floor plan features a spacious living room and adjacent dining area with a wall of glass opening onto a stone terrace.... step down to a sunroom with flagstone floors...galley kitchen with skylight, first floor primary bedroom.... the second floor includes two bedrooms and an additional full bath. Hardwood floors throughout, central ac.....plenty of room to expand...considerable shore frontage to launch canoes/kayaks as is. White sandy beaches, historic Russells Mills Village and the harbor front village of Padanaram are nearby...The 20+/- acre property includes considerable shore frontage where one could fish, launch canoes/ kayaks etc. The Ultimate private retreat!
Location
State MA
County Bristol
Area South Dartmouth
Zoning SRB
Direction Russells Mills Village to Rock O'Dundee to Gaffney Road... Long private lane, NOT a drive by, thanks
Rooms
Basement Full
Primary Bedroom Level First
Dining Room Flooring - Hardwood
Interior
Interior Features Sun Room
Heating Baseboard, Oil
Cooling Central Air
Flooring Hardwood
Fireplaces Number 1
Appliance Range, Dishwasher, Refrigerator, Washer, Dryer
Laundry In Basement
Basement Type Full
Exterior
Exterior Feature Patio, Storage
Garage Spaces 1.0
Community Features Conservation Area
Waterfront Description Waterfront,Beach Front,Navigable Water,River,Frontage,Direct Access,Private,Ocean,1 to 2 Mile To Beach,Beach Ownership(Public)
View Y/N Yes
View Scenic View(s)
Roof Type Shingle
Total Parking Spaces 6
Garage Yes
Waterfront Description Waterfront,Beach Front,Navigable Water,River,Frontage,Direct Access,Private,Ocean,1 to 2 Mile To Beach,Beach Ownership(Public)
Building
Lot Description Gentle Sloping
Foundation Concrete Perimeter
Sewer Private Sewer
Water Private
Architectural Style Cape, Contemporary
Others
Senior Community false
Acceptable Financing Contract
Listing Terms Contract
Read Less Info
Want to know what your home might be worth? Contact us for a FREE valuation!

Our team is ready to help you sell your home for the highest possible price ASAP
Bought with Roberta Mary Burke • Milbury and Company
Get More Information
Ryan Askew
Sales Associate | License ID: 9578345
Sales Associate License ID: 9578345



