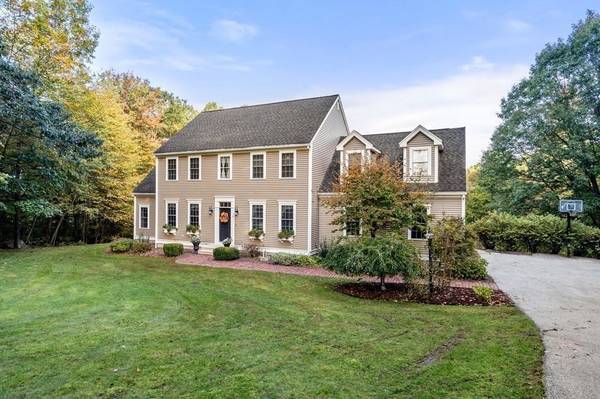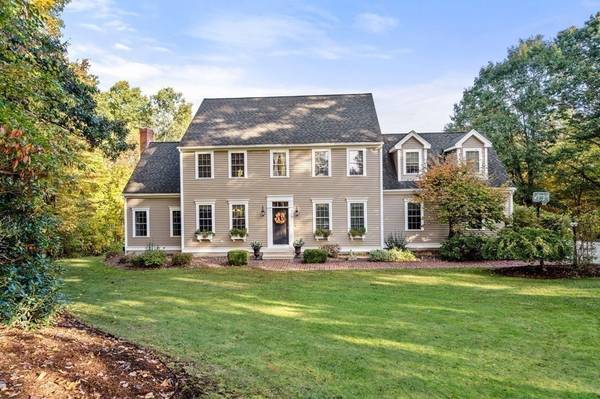For more information regarding the value of a property, please contact us for a free consultation.
Key Details
Sold Price $850,000
Property Type Single Family Home
Sub Type Single Family Residence
Listing Status Sold
Purchase Type For Sale
Square Footage 2,748 sqft
Price per Sqft $309
MLS Listing ID 73206198
Sold Date 05/08/24
Style Colonial
Bedrooms 4
Full Baths 3
Half Baths 1
HOA Y/N false
Year Built 2001
Annual Tax Amount $8,839
Tax Year 2023
Lot Size 7.200 Acres
Acres 7.2
Property Description
Nestled at the end of a peaceful cul-de-sac, this well maintained 4 BR, 3 1/2 bath home offers a blend of spacious living, classic charm, serene privacy, and all the amenities for modern living. Sited on 7 + acres with a large yard, inground swimming pool, and barn for storing equipment, this property offers endless possibilities for outdoor recreation, relaxation, or taking a swim on a hot summer afternoon. The beautiful dine-in kitchen with new granite countertops (2024) is complete with custom cabinets, a large center island, opening to the formal dining room and a cozy fireplaced family room. On the second level, you will find the primary suite with cathedral ceilings, a spa-like bath with new vanity (2024) and large walk-in closet. 3 additional bedrooms and a full bath complete this floor. The large basement with pellet stove and full bath opens to the backyard pool. 2 car direct access garage. Great location near the Sutton line, Mass Pike, and Route 146.
Location
State MA
County Worcester
Zoning S2
Direction Sutton Road to Hemlock Drive to Brenda Drive
Rooms
Family Room Ceiling Fan(s), Flooring - Wall to Wall Carpet, Cable Hookup, Recessed Lighting, Lighting - Overhead
Basement Full, Walk-Out Access, Interior Entry, Concrete
Primary Bedroom Level Second
Dining Room Flooring - Hardwood, Lighting - Overhead
Kitchen Flooring - Hardwood, Dining Area, Countertops - Stone/Granite/Solid, Kitchen Island, Deck - Exterior, Exterior Access, Recessed Lighting, Slider, Lighting - Pendant
Interior
Interior Features Closet, Bathroom - Half, Lighting - Overhead, Bathroom - Full, Entry Hall, Home Office, Mud Room, 1/4 Bath, Central Vacuum, Internet Available - Broadband
Heating Forced Air, Oil, Pellet Stove
Cooling Central Air
Flooring Tile, Carpet, Hardwood, Flooring - Hardwood, Concrete
Fireplaces Number 1
Fireplaces Type Family Room
Appliance Water Heater, Range, Dishwasher, Microwave, Refrigerator, Washer, Dryer, Plumbed For Ice Maker
Laundry Flooring - Hardwood, Main Level, First Floor, Gas Dryer Hookup
Basement Type Full,Walk-Out Access,Interior Entry,Concrete
Exterior
Exterior Feature Deck - Composite, Covered Patio/Deck, Pool - Inground, Rain Gutters, Barn/Stable, Screens, Horses Permitted
Garage Spaces 2.0
Pool In Ground
Community Features Shopping, Pool, Park, Walk/Jog Trails, Stable(s), Golf, Medical Facility, Laundromat, Bike Path, Conservation Area, Highway Access, House of Worship, Private School, Public School, T-Station, University
Utilities Available for Gas Range, for Gas Oven, for Gas Dryer, Icemaker Connection
Roof Type Shingle
Total Parking Spaces 5
Garage Yes
Private Pool true
Building
Lot Description Wooded
Foundation Concrete Perimeter
Sewer Private Sewer
Water Public
Architectural Style Colonial
Others
Senior Community false
Read Less Info
Want to know what your home might be worth? Contact us for a FREE valuation!

Our team is ready to help you sell your home for the highest possible price ASAP
Bought with The Riel Estate Team • Keller Williams Pinnacle Central
Get More Information
Ryan Askew
Sales Associate | License ID: 9578345
Sales Associate License ID: 9578345



