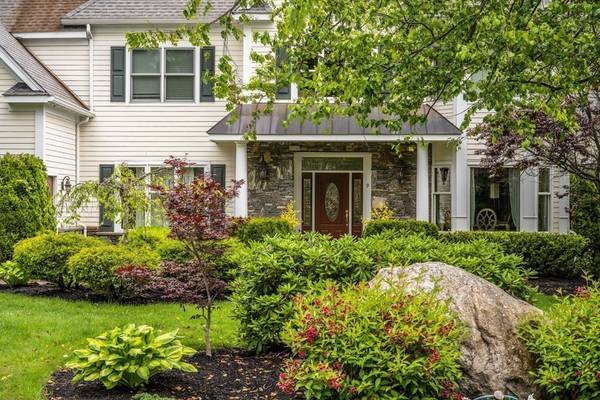For more information regarding the value of a property, please contact us for a free consultation.
Key Details
Sold Price $1,330,000
Property Type Single Family Home
Sub Type Single Family Residence
Listing Status Sold
Purchase Type For Sale
Square Footage 4,800 sqft
Price per Sqft $277
Subdivision Park Grove Farms
MLS Listing ID 73094088
Sold Date 05/07/24
Style Colonial
Bedrooms 5
Full Baths 5
HOA Fees $250/ann
HOA Y/N true
Year Built 2004
Annual Tax Amount $16,909
Tax Year 2022
Lot Size 0.500 Acres
Acres 0.5
Property Description
Coveted Park Grove Farm! Immaculate Custom Built 10 Room, 5 Bedroom, 5 Bath Home! Stunning Floor Plan, High End Stainless Appliances, Granite Tops, Custom Designed Kitchen Cabinets Make For A Home To Entertain In. Family Room Is Open Concept With A Custom Designed Wet Bar And Gas Fireplace! There Are Two Master Suites, One On The 1st Floor That Is Handicap Accessible And One On The Second Floor With A Walk In Closet, Gas Fireplace And Your Own Private Porch!. Exterior Porches Are Located On The Front, Rear And Side Of The Property With Breathtaking Views East! Gleaming Hardwood Floors Throughout With Ebony Herringbone In The Formal Dining Room & Living Room. Cabinet Packed Laundry Room On The 2nd Floor With Granite Countertops. Full Walk Out Cellar, Leads Outside To Brick Patio! All This & More In This Cul De Sac Unique Neighborhood Thoughtfully Landscaped. Just A Few Steps Away From Spring St. School & Dean Park! You're Going To Love It Here!
Location
State MA
County Worcester
Zoning RUR A
Direction Spring St., to Park Grove Lane
Rooms
Family Room Flooring - Hardwood, Balcony / Deck, Wet Bar
Basement Full, Walk-Out Access, Unfinished
Primary Bedroom Level Second
Dining Room Flooring - Hardwood
Kitchen Flooring - Stone/Ceramic Tile, Balcony / Deck, Countertops - Stone/Granite/Solid, Kitchen Island, Breakfast Bar / Nook, Exterior Access
Interior
Interior Features Bathroom - Full, Home Office, Bathroom, Wet Bar, High Speed Internet
Heating Forced Air, Oil, Propane
Cooling Central Air
Flooring Tile, Carpet, Marble, Hardwood, Flooring - Hardwood
Fireplaces Number 3
Fireplaces Type Family Room, Living Room, Master Bedroom
Appliance Electric Water Heater, Oven, Dishwasher, Disposal, Microwave, Refrigerator, Freezer
Laundry Electric Dryer Hookup, Washer Hookup, Second Floor
Basement Type Full,Walk-Out Access,Unfinished
Exterior
Exterior Feature Porch, Porch - Screened, Deck - Composite, Covered Patio/Deck, Rain Gutters, Sprinkler System
Garage Spaces 3.0
Community Features Shopping, Park, Medical Facility, Private School, Public School, Sidewalks
Utilities Available for Gas Oven
View Y/N Yes
View Scenic View(s)
Roof Type Shingle
Total Parking Spaces 6
Garage Yes
Building
Lot Description Cul-De-Sac, Easements
Foundation Concrete Perimeter
Sewer Public Sewer
Water Public
Architectural Style Colonial
Schools
Elementary Schools Spring St
Middle Schools Oak
High Schools Shrewsbury High
Others
Senior Community false
Read Less Info
Want to know what your home might be worth? Contact us for a FREE valuation!

Our team is ready to help you sell your home for the highest possible price ASAP
Bought with Meghan Parisi • Andrew J. Abu Inc., REALTORS®
Get More Information
Ryan Askew
Sales Associate | License ID: 9578345
Sales Associate License ID: 9578345



