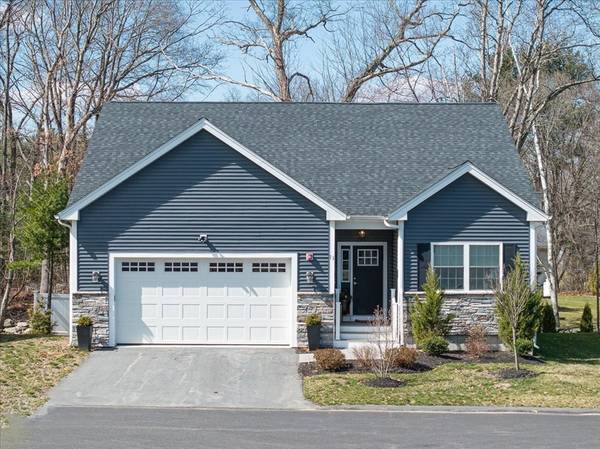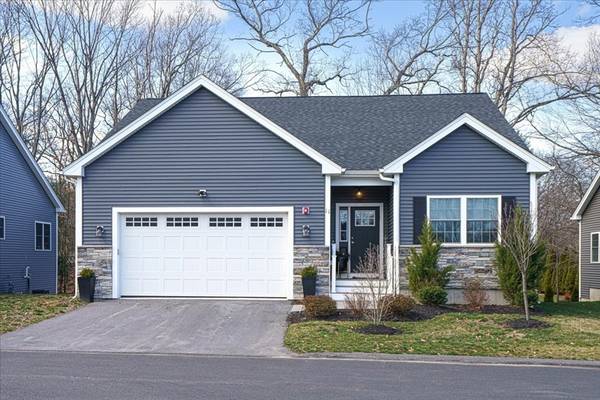For more information regarding the value of a property, please contact us for a free consultation.
Key Details
Sold Price $625,000
Property Type Condo
Sub Type Condominium
Listing Status Sold
Purchase Type For Sale
Square Footage 2,075 sqft
Price per Sqft $301
MLS Listing ID 73215004
Sold Date 05/09/24
Bedrooms 2
Full Baths 3
HOA Fees $363/mo
Year Built 2021
Annual Tax Amount $7,028
Tax Year 2023
Property Description
Welcome to luxury living in this exquisite 55+ condo built in 2021, boasting a wealth of upgrades. As you step inside, you'll be greeted by the spacious elegance of an open floor plan with beautiful wood flooring. The heart of the home is a gourmet kitchen, featuring top-of-the-line JENAIR appliances, beveled-edge quartz countertops, and ample cabinetry, perfect for culinary enthusiasts. Open to the kitchen, the living area has a cozy fireplace, and large windows flooding the space with natural light, creating an inviting ambiance. The large main suite is complete with an ensuite and walk-in closet. The 2nd bedroom offers flexibility for guests or a home office. Enjoy your private patio with a built-in fire pit while relaxing in the hot tub. For those seeking additional space, the partially finished walkout basement offers endless possibilities and a full bath! Conveniently located to shopping, commuter routes, and fine dining this 100% completed complex offers comfort & convenience.
Location
State MA
County Worcester
Zoning RUR B
Direction Rt 140-> Lake St -> Abby Ln
Rooms
Basement Y
Primary Bedroom Level First
Dining Room Flooring - Wood, Balcony / Deck, Chair Rail, Deck - Exterior, Exterior Access, Open Floorplan, Lighting - Overhead
Kitchen Closet, Flooring - Wood, Dining Area, Countertops - Stone/Granite/Solid, Countertops - Upgraded, Kitchen Island, Cabinets - Upgraded, Recessed Lighting, Stainless Steel Appliances, Gas Stove, Lighting - Overhead
Interior
Interior Features Central Vacuum, Sauna/Steam/Hot Tub
Heating Forced Air, Natural Gas
Cooling Central Air
Flooring Wood, Tile, Carpet
Fireplaces Number 1
Fireplaces Type Living Room
Appliance Range, Dishwasher, Microwave, Refrigerator, Washer, Dryer
Laundry Electric Dryer Hookup, Washer Hookup, First Floor, In Unit
Basement Type Y
Exterior
Exterior Feature Deck - Composite, Patio, Hot Tub/Spa, Rain Gutters
Garage Spaces 2.0
Community Features Public Transportation, Shopping, Park, Walk/Jog Trails, Golf, Conservation Area, Highway Access, Public School, Adult Community
Utilities Available for Gas Oven, for Electric Dryer, Washer Hookup
Roof Type Shingle
Total Parking Spaces 4
Garage Yes
Building
Story 1
Sewer Private Sewer
Water Public
Others
Senior Community true
Read Less Info
Want to know what your home might be worth? Contact us for a FREE valuation!

Our team is ready to help you sell your home for the highest possible price ASAP
Bought with Rimma Pevzner • MetroBoston Realty Group, Inc
Get More Information
Ryan Askew
Sales Associate | License ID: 9578345
Sales Associate License ID: 9578345



