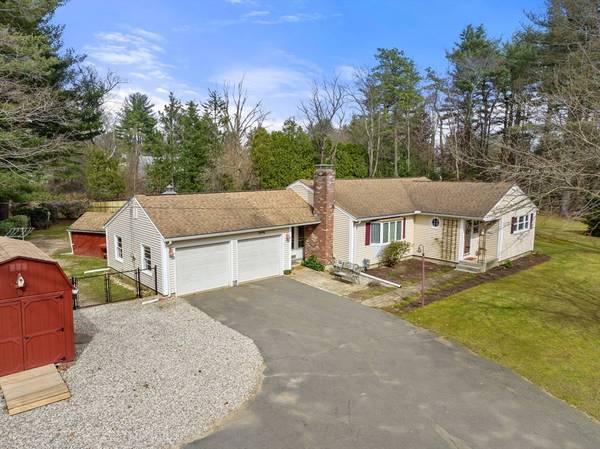For more information regarding the value of a property, please contact us for a free consultation.
Key Details
Sold Price $400,000
Property Type Single Family Home
Sub Type Single Family Residence
Listing Status Sold
Purchase Type For Sale
Square Footage 2,688 sqft
Price per Sqft $148
MLS Listing ID 73219311
Sold Date 05/09/24
Style Ranch
Bedrooms 3
Full Baths 2
HOA Y/N false
Year Built 1969
Annual Tax Amount $4,870
Tax Year 2023
Lot Size 0.700 Acres
Acres 0.7
Property Description
*** Deadline for offers - Tuesday 4/9 by 12 noon *** Location, Location, Location! Fantastic opportunity to own this well-maintained RANCH home on extra large lot in Westfield, MA! It has 3 bedrooms, 2 full bathrooms, and over 2600 sq. ft. of living space. The first floor has a sunroom, updated kitchen w/ newer appliances & sunny solarium, full bathroom with laundry, large living room w/ gas fireplace, and 3 bedrooms including the Primary suite. The finished basement provides +/-1200 sq. ft. of heated living space with a huge family room, 2 bonus/craft rooms, hidden wine cellar, and a workshop utility room. Step outside, and you'll find 2 sheds, a fully fenced backyard with a patio, gazebo (roof 2023), decorative pond, and stunning established gardens. You'll be just a short walk from Stanley Park, WSU, and downtown. There's plenty of room to relax or entertain inside and out- enjoy your own private oasis. Move right in and start living the good life!
Location
State MA
County Hampden
Zoning RA
Direction Off Western Ave
Rooms
Family Room Flooring - Wall to Wall Carpet, Exterior Access
Basement Full, Finished, Interior Entry, Bulkhead
Primary Bedroom Level First
Dining Room Flooring - Laminate, Exterior Access, Wainscoting, Breezeway
Kitchen Flooring - Hardwood, Dining Area, Exterior Access, Open Floorplan, Wainscoting, Breezeway
Interior
Interior Features Dining Area, Open Floorplan, Breezeway, Sun Room, Wine Cellar, Bonus Room, Sitting Room
Heating Baseboard, Natural Gas
Cooling None
Flooring Carpet, Laminate, Hardwood
Fireplaces Number 1
Fireplaces Type Living Room
Appliance Gas Water Heater, Range, Dishwasher, Microwave, Refrigerator, Washer, Dryer
Laundry Bathroom - Full, Electric Dryer Hookup, Washer Hookup, First Floor
Basement Type Full,Finished,Interior Entry,Bulkhead
Exterior
Exterior Feature Porch, Porch - Screened, Patio, Rain Gutters, Storage, Fenced Yard, Gazebo, Garden, Other, Outdoor Gas Grill Hookup
Garage Spaces 2.0
Fence Fenced/Enclosed, Fenced
Community Features Public Transportation, Shopping, Pool, Tennis Court(s), Park, Walk/Jog Trails, Stable(s), Golf, Medical Facility, Bike Path, Conservation Area, Highway Access, House of Worship, Private School, Public School, University
Utilities Available for Electric Range, for Electric Dryer, Washer Hookup, Outdoor Gas Grill Hookup
Roof Type Shingle
Total Parking Spaces 4
Garage Yes
Building
Lot Description Easements, Cleared, Level
Foundation Concrete Perimeter
Sewer Public Sewer
Water Public
Architectural Style Ranch
Others
Senior Community false
Read Less Info
Want to know what your home might be worth? Contact us for a FREE valuation!

Our team is ready to help you sell your home for the highest possible price ASAP
Bought with Trevor Edwards • ROVI Homes
Get More Information
Ryan Askew
Sales Associate | License ID: 9578345
Sales Associate License ID: 9578345



