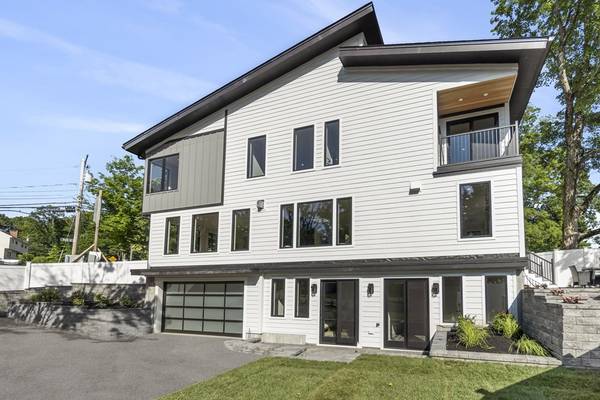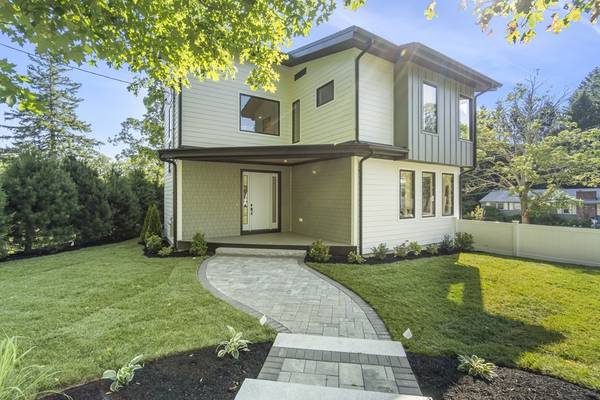For more information regarding the value of a property, please contact us for a free consultation.
Key Details
Sold Price $2,125,000
Property Type Single Family Home
Sub Type Single Family Residence
Listing Status Sold
Purchase Type For Sale
Square Footage 4,540 sqft
Price per Sqft $468
MLS Listing ID 73192716
Sold Date 05/08/24
Style Contemporary
Bedrooms 4
Full Baths 4
Half Baths 1
HOA Y/N false
Year Built 2023
Annual Tax Amount $6,687
Tax Year 2023
Lot Size 9,583 Sqft
Acres 0.22
Property Description
Ultra Modern Luxury new construction in sought after Newton Lower Falls w/ lg foyer entry leading to living/dining area w/high ceilings & private study. Open kitchen & relative area w/oversized island & floor to ceiling cabinets & quartz counters. Thermador appliances create the perfect atmosphere for entertaining & FR has 2 sided gas fireplace and wet bar leads to peaceful bckyd & patio w/pristine landscaping. 2 car garage leads to mudroom w/cubbies. 2nd floor consists of 3 bedrooms – 2 oversized bedrooms w/en suite baths perfect for an in-law primary bedroom. Primary suite includes his/her walk-in closets, bathroom with freestanding tub & glass shower w/rainfall & private balcony & shiplap cathedral ceiling. Walk-out basement is perfect Au Pair Suite w/high ceiling, bedroom, play room/man cave w/ rough plumbing for future bar & full bath. Custom millwork throughout & fine attention to detail in every aspect of the home. Prime location w/ access to hwys & pub transport
Location
State MA
County Middlesex
Zoning SR3
Direction Concord Street to Hagar to Grove
Rooms
Family Room Bathroom - Half, Flooring - Hardwood, Window(s) - Picture, Cable Hookup, High Speed Internet Hookup, Open Floorplan, Paints & Finishes - Low VOC, Recessed Lighting, Crown Molding
Basement Full, Finished, Walk-Out Access, Garage Access, Sump Pump, Radon Remediation System, Slab
Primary Bedroom Level Second
Dining Room Bathroom - Half, Flooring - Hardwood, Wet Bar, Open Floorplan, Paints & Finishes - Low VOC, Recessed Lighting, Crown Molding
Kitchen Flooring - Hardwood, Cable Hookup, Deck - Exterior, Exterior Access, High Speed Internet Hookup, Open Floorplan, Paints & Finishes - Low VOC, Recessed Lighting, Gas Stove, Lighting - Pendant, Crown Molding
Interior
Interior Features Closet/Cabinets - Custom Built, Recessed Lighting, Bathroom - Full, Bathroom - Tiled With Tub & Shower, Cable Hookup, Open Floorplan, Study, Play Room, Wet Bar, Finish - Cement Plaster, Internet Available - Unknown
Heating Forced Air, Natural Gas
Cooling Central Air, ENERGY STAR Qualified Equipment
Flooring Wood, Tile, Vinyl / VCT, Flooring - Hardwood, Flooring - Vinyl
Fireplaces Number 1
Fireplaces Type Dining Room, Family Room
Appliance Range, Oven, Dishwasher, Disposal, Microwave, Refrigerator, Freezer, Water Treatment, ENERGY STAR Qualified Refrigerator, Wine Refrigerator, ENERGY STAR Qualified Dishwasher, Range Hood
Laundry Flooring - Stone/Ceramic Tile, Paints & Finishes - Low VOC, Recessed Lighting, Second Floor
Basement Type Full,Finished,Walk-Out Access,Garage Access,Sump Pump,Radon Remediation System,Slab
Exterior
Exterior Feature Patio, Balcony, Rain Gutters, Sprinkler System, Decorative Lighting
Garage Spaces 2.0
Community Features Public Transportation, Shopping, Tennis Court(s), Park, Walk/Jog Trails, Golf, Medical Facility, Bike Path, Highway Access, House of Worship, T-Station
Roof Type Shingle,Rubber
Garage Yes
Building
Lot Description Corner Lot
Foundation Concrete Perimeter
Sewer Public Sewer
Water Public
Schools
Elementary Schools Angier
Middle Schools Oak Hill
High Schools Newton South
Others
Senior Community false
Read Less Info
Want to know what your home might be worth? Contact us for a FREE valuation!

Our team is ready to help you sell your home for the highest possible price ASAP
Bought with Debby Belt • Hammond Residential Real Estate
Get More Information
Ryan Askew
Sales Associate | License ID: 9578345
Sales Associate License ID: 9578345



