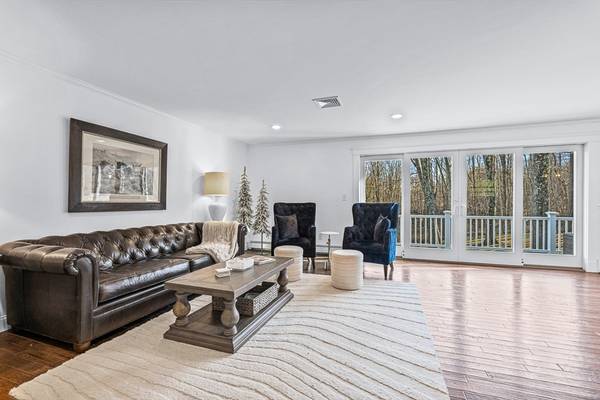For more information regarding the value of a property, please contact us for a free consultation.
Key Details
Sold Price $960,000
Property Type Single Family Home
Sub Type Single Family Residence
Listing Status Sold
Purchase Type For Sale
Square Footage 2,883 sqft
Price per Sqft $332
MLS Listing ID 73213674
Sold Date 04/26/24
Style Ranch
Bedrooms 4
Full Baths 2
Half Baths 1
HOA Y/N false
Year Built 1976
Annual Tax Amount $8,345
Tax Year 2023
Lot Size 0.600 Acres
Acres 0.6
Property Description
Welcome to 41 Johnson Circle, a charming ranch situated on a generous 0.6-acre lot. This home offers the perfect blend of modern comfort and timeless allure. Step inside to discover a thoughtful layout featuring 4 bedrooms, 2.5 baths, and a 2-car garage. Eat-in kitchen opens up into a spacious living room, which flows out onto an expansive deck overlooking the backyard. Recent upgrades include stunning hickory hardwood floors, elegant finishes, and recessed lighting. The first-floor primary suite boasts his-and-hers closets and an updated spa-like bathroom. Completing the main level are two additional bedrooms and a newly renovated bathroom. The lower level presents a versatile space with an additional bedroom, newly renovated half-bathroom, second living area with a cozy wood stove fireplace, gym, and private home office – catering to all your lifestyle needs. Open House scheduled for Friday 3/22 4pm-6pm, Saturday 3/23 11am-1pm and Sunday 3/24 11am-1pm.
Location
State MA
County Essex
Zoning R3
Direction From Johnson St turn onto Johnson Circle. Proceed down street and it will be the 4th house on right.
Rooms
Basement Full, Finished, Walk-Out Access
Interior
Heating Baseboard, Propane
Cooling Central Air
Flooring Wood, Vinyl
Fireplaces Number 1
Appliance Water Heater, Range, Dishwasher, Disposal, Refrigerator, Washer, Dryer
Laundry Electric Dryer Hookup, Washer Hookup
Basement Type Full,Finished,Walk-Out Access
Exterior
Exterior Feature Porch, Deck, Deck - Roof, Deck - Composite, Rain Gutters
Garage Spaces 2.0
Utilities Available for Electric Range, for Electric Dryer, Washer Hookup
Waterfront Description Stream
Roof Type Shingle
Total Parking Spaces 2
Garage Yes
Waterfront Description Stream
Building
Lot Description Cul-De-Sac, Wooded, Cleared, Gentle Sloping
Foundation Concrete Perimeter
Sewer Public Sewer
Water Public
Others
Senior Community false
Read Less Info
Want to know what your home might be worth? Contact us for a FREE valuation!

Our team is ready to help you sell your home for the highest possible price ASAP
Bought with Lawrence Tracy • Access
Get More Information
Ryan Askew
Sales Associate | License ID: 9578345
Sales Associate License ID: 9578345



