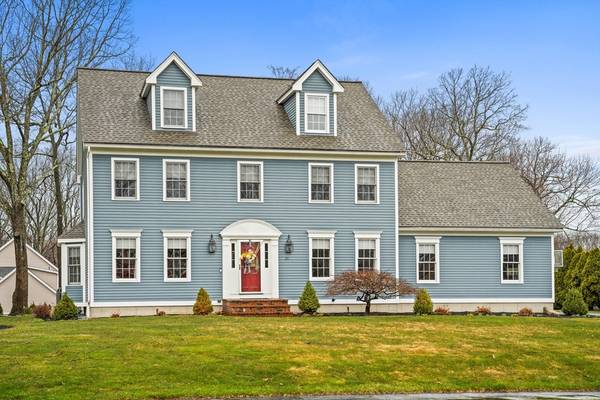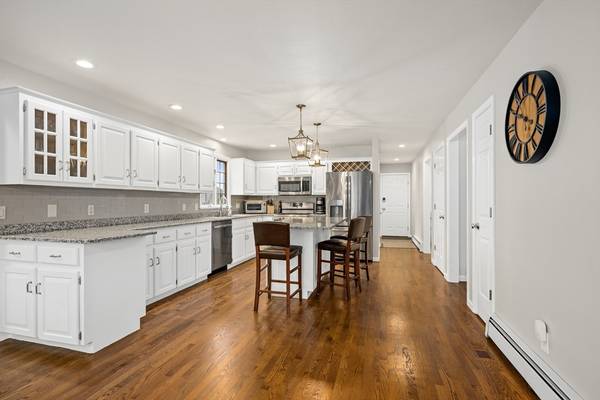For more information regarding the value of a property, please contact us for a free consultation.
Key Details
Sold Price $1,250,000
Property Type Single Family Home
Sub Type Single Family Residence
Listing Status Sold
Purchase Type For Sale
Square Footage 3,353 sqft
Price per Sqft $372
Subdivision North Meadow Estates
MLS Listing ID 73222793
Sold Date 05/10/24
Style Colonial
Bedrooms 4
Full Baths 2
Half Baths 1
HOA Y/N false
Year Built 1994
Annual Tax Amount $12,815
Tax Year 2024
Lot Size 0.480 Acres
Acres 0.48
Property Description
**OPEN HOUSES CANCELLED- SELLER ACCEPTED OFFER Impressive North Side Colonial - this one has it all! Ron Peris built with many recent updates. The main floor boasts an impressive kitchen with white cabinets and both an island and large eating area as well as stainless steel appliances. Step down from the kitchen into a generous sized cathedral ceilinged family room, complete with a woodburning fireplace and access to the large deck and level backyard. A formal living room and dining room with gleaming hardwood floors grace the front of the home. Three bedrooms plus a huge master suite on the second floor provide plenty of comfortable space. The bonus finished "attic space" provides a large storage room PLUS a potential fifth bedroom or office! Additional space in basement provides even more unfinished recreational area complete with built in cabinets and additional storage.
Location
State MA
County Worcester
Zoning RUR A
Direction North Street to Camelot to Round Table
Rooms
Family Room Skylight, Cathedral Ceiling(s), Flooring - Hardwood
Basement Full, Partially Finished, Bulkhead, Concrete
Primary Bedroom Level Second
Dining Room Flooring - Hardwood, Lighting - Sconce, Lighting - Overhead
Kitchen Flooring - Hardwood, Dining Area, Kitchen Island, Recessed Lighting, Stainless Steel Appliances
Interior
Interior Features Bonus Room, Walk-up Attic
Heating Baseboard, Natural Gas
Cooling Central Air
Flooring Tile, Carpet, Hardwood, Flooring - Wall to Wall Carpet
Fireplaces Number 1
Fireplaces Type Family Room
Appliance Electric Water Heater, Range, Dishwasher, Disposal, Microwave, Refrigerator, Washer, Dryer
Laundry Closet/Cabinets - Custom Built, Flooring - Stone/Ceramic Tile, Electric Dryer Hookup, Washer Hookup, First Floor
Basement Type Full,Partially Finished,Bulkhead,Concrete
Exterior
Exterior Feature Deck - Wood, Rain Gutters, Sprinkler System, Screens
Garage Spaces 2.0
Community Features Park, Private School, Public School
Utilities Available for Gas Range, for Electric Dryer, Washer Hookup
Roof Type Shingle
Total Parking Spaces 2
Garage Yes
Building
Lot Description Easements
Foundation Concrete Perimeter
Sewer Public Sewer
Water Public
Architectural Style Colonial
Schools
Elementary Schools Spring
Middle Schools Sherwood/Oak
High Schools Shrewsbury High
Others
Senior Community false
Acceptable Financing Contract
Listing Terms Contract
Read Less Info
Want to know what your home might be worth? Contact us for a FREE valuation!

Our team is ready to help you sell your home for the highest possible price ASAP
Bought with Tracey Fiorelli • Janice Mitchell R.E., Inc
Get More Information
Ryan Askew
Sales Associate | License ID: 9578345
Sales Associate License ID: 9578345



