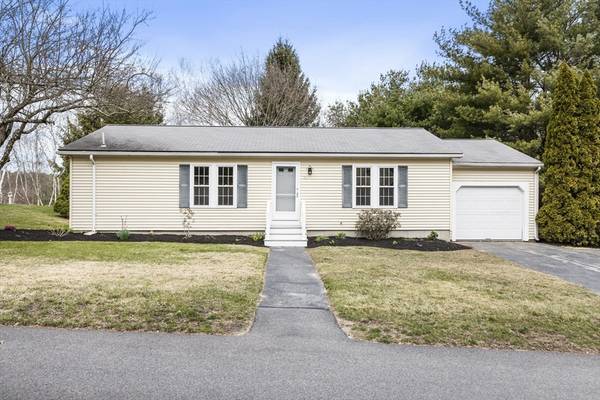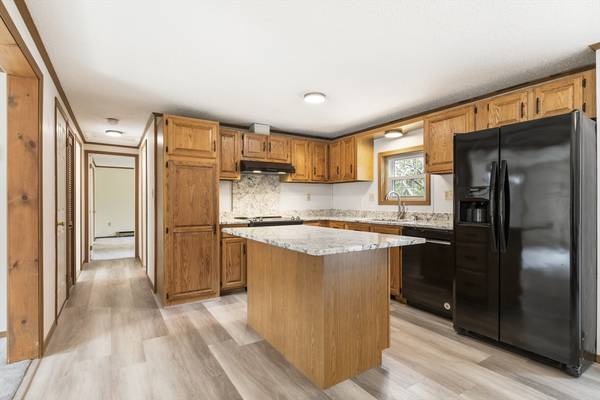For more information regarding the value of a property, please contact us for a free consultation.
Key Details
Sold Price $425,000
Property Type Condo
Sub Type Condominium
Listing Status Sold
Purchase Type For Sale
Square Footage 1,144 sqft
Price per Sqft $371
MLS Listing ID 73219159
Sold Date 05/09/24
Bedrooms 2
Full Baths 2
HOA Fees $175/mo
Year Built 1988
Annual Tax Amount $5,094
Tax Year 2024
Lot Size 0.260 Acres
Acres 0.26
Property Description
Rare resale in Birchwood Condominiums; an Over 55 Community. Easy one level living in this ranch style home. Spacious, cabinet packed kitchen with granite counters and all appliances included has dining area and center island for plenty of entertaining space. Living room is open to kitchen. Primary bedroom has full bath with double vanity and walk-in closet. Second bedroom also has a walk-in closet. Second, full bath has washer/dryer included. Slider to deck is where you'll want to enjoy a quiet afternoon overlooking the private backyard. One car garage. Updates include new windows and slider, hot water tank, flooring, fixtures, and freshly painted. Full basement for storage or finish for extra space. Town water/sewer. Lovely community setting with clubhouse and walking trails. Convenient location close to town, restaurants, Juniper Hill Golf Course, and commuter routes. Welcome Home!
Location
State MA
County Worcester
Zoning RC
Direction GPS, East Main to Allison Road
Rooms
Basement Y
Primary Bedroom Level First
Kitchen Flooring - Vinyl, Dining Area, Countertops - Stone/Granite/Solid, Kitchen Island, Deck - Exterior, Slider
Interior
Heating Electric
Cooling Window Unit(s)
Flooring Vinyl, Carpet
Appliance Range, Dishwasher, Refrigerator, Washer, Dryer
Laundry First Floor, Electric Dryer Hookup, Washer Hookup
Basement Type Y
Exterior
Exterior Feature Deck
Garage Spaces 1.0
Community Features Shopping, Walk/Jog Trails, Golf, Medical Facility, Bike Path, Conservation Area, Highway Access, Public School, Adult Community
Utilities Available for Electric Range, for Electric Dryer, Washer Hookup
Roof Type Shingle
Total Parking Spaces 3
Garage Yes
Building
Story 1
Sewer Public Sewer
Water Public
Others
Pets Allowed Yes w/ Restrictions
Senior Community true
Acceptable Financing Contract, Estate Sale
Listing Terms Contract, Estate Sale
Pets Allowed Yes w/ Restrictions
Read Less Info
Want to know what your home might be worth? Contact us for a FREE valuation!

Our team is ready to help you sell your home for the highest possible price ASAP
Bought with Karen Scopetski • Coldwell Banker Realty - Northborough
Get More Information
Ryan Askew
Sales Associate | License ID: 9578345
Sales Associate License ID: 9578345



