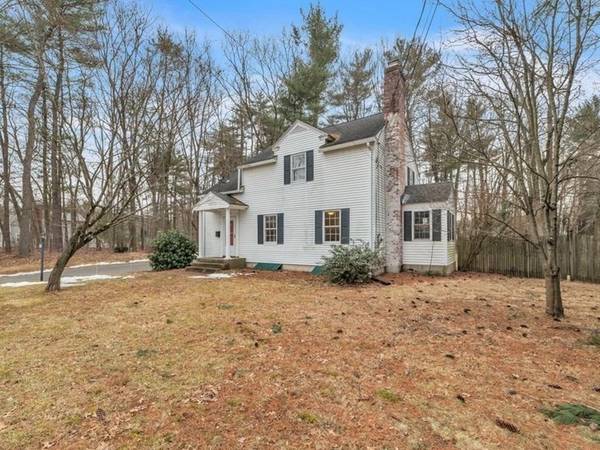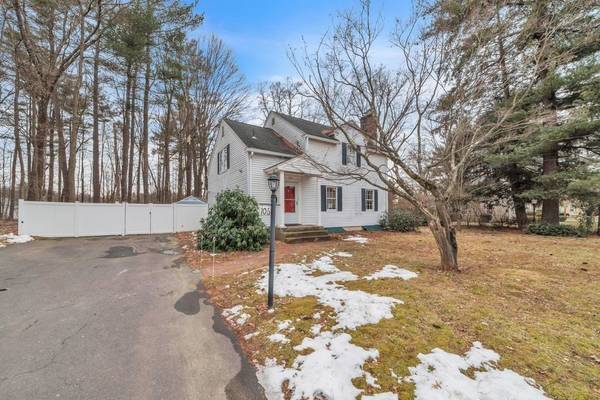For more information regarding the value of a property, please contact us for a free consultation.
Key Details
Sold Price $356,500
Property Type Single Family Home
Sub Type Single Family Residence
Listing Status Sold
Purchase Type For Sale
Square Footage 1,542 sqft
Price per Sqft $231
MLS Listing ID 73206223
Sold Date 05/10/24
Style Colonial
Bedrooms 3
Full Baths 1
Half Baths 1
HOA Y/N false
Year Built 1940
Annual Tax Amount $4,512
Tax Year 2023
Lot Size 0.480 Acres
Acres 0.48
Property Description
**Highest and Best Due By 1pm on Tuesday 3/5/24** Located near Stanley Park and Westfield State University this colonial boasts 3 bedrooms and 1 1/2 baths. You'll be greeted by a dining room that spans the length of the house, featuring a large bow window that floods the room with natural light and views of the huge fully fenced backyard. There, you'll also find a convenient shed and a stunning paver patio, perfect for outdoor entertaining or relaxation. A well-appointed kitchen is equipped with stainless steel appliances. The large living room is enhanced by a wood-burning fireplace, creating a cozy atmosphere. An adjacent office provides additional flexibility for work or leisure. The first floor is complete with a convenient 1/2 bath. Upstairs, you'll have three generously sized bedrooms, each with its own charm and plenty of closet space. The main bath features timeless tile and radiant floor heating. Whole house water filtration included!
Location
State MA
County Hampden
Direction Western Ave to Granville Rd
Rooms
Basement Full, Partially Finished, Interior Entry
Primary Bedroom Level Second
Dining Room Ceiling Fan(s), Flooring - Laminate, Window(s) - Bay/Bow/Box, Exterior Access, Lighting - Overhead
Kitchen Ceiling Fan(s), Flooring - Stone/Ceramic Tile, Exterior Access, Stainless Steel Appliances, Lighting - Overhead
Interior
Interior Features Ceiling Fan(s), Lighting - Overhead, Home Office, Bonus Room, High Speed Internet
Heating Natural Gas
Cooling Window Unit(s)
Flooring Wood, Tile, Laminate, Flooring - Wood
Fireplaces Number 1
Fireplaces Type Living Room
Appliance Range, Dishwasher, Microwave, Refrigerator, Washer, Dryer, Water Treatment
Laundry Electric Dryer Hookup
Basement Type Full,Partially Finished,Interior Entry
Exterior
Exterior Feature Patio, Rain Gutters, Storage, Fenced Yard
Fence Fenced/Enclosed, Fenced
Community Features Shopping, Tennis Court(s), Park, Walk/Jog Trails, Golf, Medical Facility, Laundromat, House of Worship, Public School, University
Utilities Available for Electric Range, for Electric Dryer
Roof Type Shingle
Garage No
Building
Lot Description Cleared, Level
Foundation Block
Sewer Public Sewer
Water Public
Architectural Style Colonial
Schools
Elementary Schools Per Board Of Ed
Middle Schools Per Board Of Ed
High Schools Per Board Of Ed
Others
Senior Community false
Read Less Info
Want to know what your home might be worth? Contact us for a FREE valuation!

Our team is ready to help you sell your home for the highest possible price ASAP
Bought with Melissa Ogulewicz • Lock and Key Realty Inc.
Get More Information
Ryan Askew
Sales Associate | License ID: 9578345
Sales Associate License ID: 9578345



