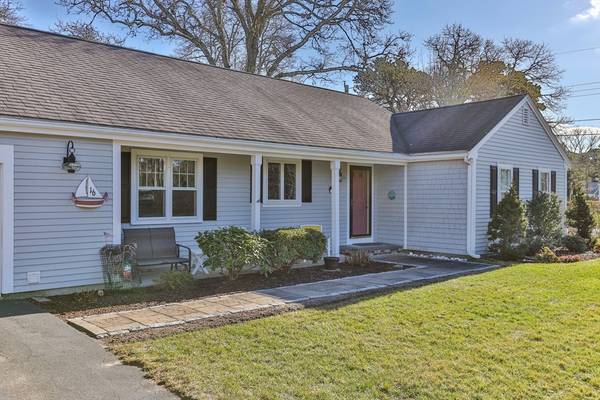For more information regarding the value of a property, please contact us for a free consultation.
Key Details
Sold Price $775,000
Property Type Single Family Home
Sub Type Single Family Residence
Listing Status Sold
Purchase Type For Sale
Square Footage 1,531 sqft
Price per Sqft $506
MLS Listing ID 73206201
Sold Date 05/10/24
Style Ranch
Bedrooms 2
Full Baths 2
HOA Y/N false
Year Built 1985
Annual Tax Amount $5,283
Tax Year 2024
Lot Size 0.270 Acres
Acres 0.27
Property Description
Welcome home to this beautiful and meticulously maintained ranch less than a mile to Gray's Beach! The living room is the heart of the home with classic built ins, a gas fireplace, skylights, and a cozy heated sunroom right off the dining area. This home has 2 bedrooms, 2 wonderfully updated bathrooms, and an updated kitchen with stainless steel appliances and quartz countertops. You also have a partially finished basement with an office and large living area that can be accessed with stairs from the first floor of the home and the garage space. Additional amenities include central air, an outdoor shower, first floor laundry, irrigation, newer replacement windows, and a new water heater in 2022. Move in and enjoy the home that has been updated for you so you can enjoy summer days out in the yard or catching sunsets the boardwalk.
Location
State MA
County Barnstable
Area Yarmouth Port
Zoning Residentia
Direction Route 6A to Center St, right on Ellis Circle, left on Mattis Dr., home is on the right
Rooms
Basement Full, Partially Finished, Interior Entry, Garage Access
Primary Bedroom Level Main, First
Dining Room Flooring - Laminate
Kitchen Flooring - Laminate, Countertops - Stone/Granite/Solid, Recessed Lighting, Remodeled, Stainless Steel Appliances, Gas Stove
Interior
Interior Features Central Vacuum
Heating Forced Air, Electric Baseboard
Cooling Central Air
Flooring Tile, Laminate
Fireplaces Number 1
Fireplaces Type Living Room
Appliance Gas Water Heater, Water Heater, Oven, Dishwasher, Microwave, Refrigerator, Freezer, Washer, Dryer
Laundry Main Level, First Floor, Electric Dryer Hookup, Washer Hookup
Basement Type Full,Partially Finished,Interior Entry,Garage Access
Exterior
Exterior Feature Deck, Rain Gutters
Garage Spaces 1.0
Community Features Walk/Jog Trails, Highway Access
Utilities Available for Gas Oven, for Electric Dryer, Washer Hookup
Waterfront Description Beach Front,Ocean,1/2 to 1 Mile To Beach,Beach Ownership(Public)
Roof Type Shingle
Total Parking Spaces 4
Garage Yes
Waterfront Description Beach Front,Ocean,1/2 to 1 Mile To Beach,Beach Ownership(Public)
Building
Lot Description Corner Lot, Cleared, Level
Foundation Concrete Perimeter
Sewer Private Sewer
Water Public
Others
Senior Community false
Read Less Info
Want to know what your home might be worth? Contact us for a FREE valuation!

Our team is ready to help you sell your home for the highest possible price ASAP
Bought with Julie-Ann Horrigan • RE/MAX Prof Associates
Get More Information
Ryan Askew
Sales Associate | License ID: 9578345
Sales Associate License ID: 9578345



