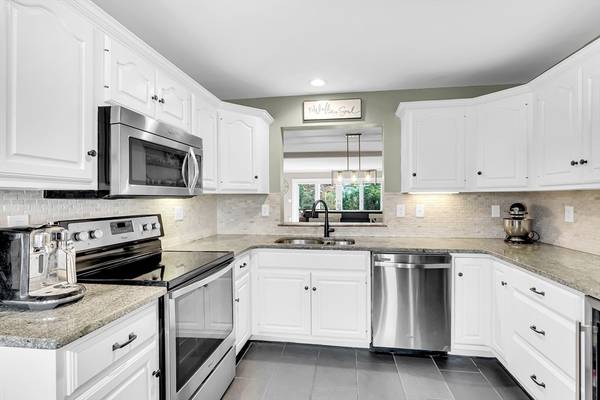For more information regarding the value of a property, please contact us for a free consultation.
Key Details
Sold Price $749,900
Property Type Condo
Sub Type Condominium
Listing Status Sold
Purchase Type For Sale
Square Footage 2,285 sqft
Price per Sqft $328
MLS Listing ID 73214651
Sold Date 05/10/24
Bedrooms 2
Full Baths 3
Half Baths 1
HOA Fees $626/mo
Year Built 1988
Annual Tax Amount $10,074
Tax Year 2024
Property Description
Nestled in highly desirable Highland Park, this luxurious 2-3 bedroom, 3 bath townhouse across 3 levels awaits. Covered front porch welcomes you into updated white kitchen w new appliances, refrigerated, filtered water, wine frig & floors. Sunny dining & family rooms w gas fireplace & built-ins opens to private patio, great for grilling. Upstairs, 2 vaulted bedroom suites, 2 updated baths & laundry. Primary bedroom suite features a wall of windows, skylights, dual closets & full bath w soaking tub & new glass shower, vanity & floors. Lower level features guest bedroom, full bath, office & media room. New heating & cooling systems. Garage w extra storage above + extra parking. Hopkinton is home to the start of Boston Marathon & the #1 School district in the state (per Niche). Southborough Commuter Rail & the Hopkinton State Park close by for swimming, kayaking & sailing. Neighborhood walking trails. Easy access to 9, 90 & 495. Awesome downtown Farmer's market, concert series & more!
Location
State MA
County Middlesex
Zoning A
Direction GPS
Rooms
Family Room Flooring - Hardwood, Exterior Access, Recessed Lighting, Slider
Basement Y
Primary Bedroom Level Second
Dining Room Flooring - Hardwood
Kitchen Flooring - Stone/Ceramic Tile, Dining Area, Pantry, Countertops - Upgraded, Recessed Lighting, Remodeled, Stainless Steel Appliances, Wine Chiller
Interior
Interior Features Closet, Bathroom - Full, Bathroom - Tiled With Tub & Shower, Media Room, Office, Den, Bathroom, Central Vacuum
Heating Forced Air, Natural Gas
Cooling Central Air
Flooring Tile, Carpet, Hardwood, Flooring - Wall to Wall Carpet
Fireplaces Number 1
Fireplaces Type Family Room
Appliance Range, Dishwasher, Microwave, Freezer, Washer, Dryer
Laundry Flooring - Stone/Ceramic Tile, Remodeled, Second Floor, In Unit
Basement Type Y
Exterior
Exterior Feature Porch, Rain Gutters, Professional Landscaping, Sprinkler System, Stone Wall
Garage Spaces 1.0
Community Features Public Transportation, Shopping, Pool, Tennis Court(s), Park, Walk/Jog Trails, Stable(s), Golf, Medical Facility, Bike Path, Highway Access, Private School, Public School, T-Station
Waterfront Description Beach Front,Lake/Pond,1 to 2 Mile To Beach,Beach Ownership(Public)
Roof Type Shingle
Total Parking Spaces 2
Garage Yes
Waterfront Description Beach Front,Lake/Pond,1 to 2 Mile To Beach,Beach Ownership(Public)
Building
Story 3
Sewer Private Sewer
Water Well
Schools
Elementary Schools Maraelmhopkins
Middle Schools Hms
High Schools Hhs
Others
Pets Allowed Yes w/ Restrictions
Senior Community false
Pets Allowed Yes w/ Restrictions
Read Less Info
Want to know what your home might be worth? Contact us for a FREE valuation!

Our team is ready to help you sell your home for the highest possible price ASAP
Bought with Preeti Walhekar • Keller Williams Realty Boston Northwest
Get More Information
Ryan Askew
Sales Associate | License ID: 9578345
Sales Associate License ID: 9578345



