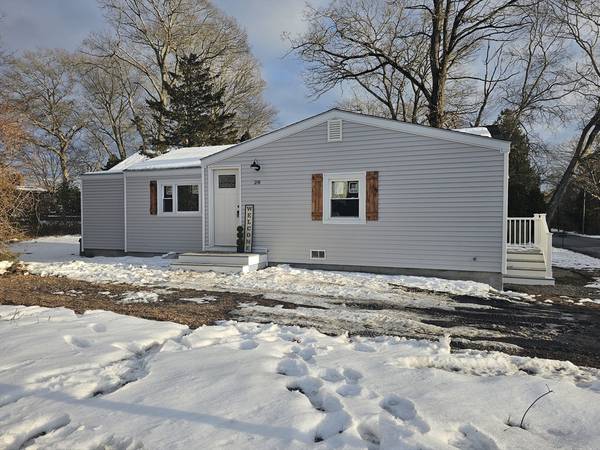For more information regarding the value of a property, please contact us for a free consultation.
Key Details
Sold Price $415,000
Property Type Single Family Home
Sub Type Single Family Residence
Listing Status Sold
Purchase Type For Sale
Square Footage 944 sqft
Price per Sqft $439
MLS Listing ID 73204526
Sold Date 05/14/24
Style Ranch
Bedrooms 3
Full Baths 1
HOA Y/N false
Year Built 1930
Annual Tax Amount $2,422
Tax Year 2023
Lot Size 4,791 Sqft
Acres 0.11
Property Description
Welcome to this completely renovated 3 bedroom Ranch located in the desirable Town of Dartmouth. As you enter this home you are welcomed by the gleaming hardwood floors, a bright and inviting modern kitchen with shaker style cabinets, granite counter tops and stainless steel appliances. This home also has new windows throughout, new roof, new vinyl, new plumbing, new high efficiency on demand heating system, new electric and a full size bathroom with laundry hookup to accommodate a washer and dryer. Don't miss your opportunity to own this meticulously renovated home. Complimentary 1 year America's Preferred Home Warranty when you close in 30 days. Schedule your private tour today!
Location
State MA
County Bristol
Area North Dartmouth
Zoning GR
Direction Please Use GPS
Rooms
Basement Partial
Interior
Heating Baseboard
Cooling None
Flooring Tile, Hardwood
Appliance Gas Water Heater, Microwave, ENERGY STAR Qualified Refrigerator, ENERGY STAR Qualified Dishwasher, Range
Laundry Electric Dryer Hookup, Washer Hookup
Basement Type Partial
Exterior
Exterior Feature Porch
Community Features Shopping, Golf, Medical Facility, Laundromat, Conservation Area, Highway Access, House of Worship, Private School, Public School, University
Utilities Available for Electric Range, for Electric Oven, for Electric Dryer, Washer Hookup
Roof Type Shingle
Total Parking Spaces 2
Garage No
Building
Lot Description Corner Lot
Foundation Block
Sewer Public Sewer
Water Public
Architectural Style Ranch
Schools
Elementary Schools Potter School
Middle Schools Dms
High Schools Dhs
Others
Senior Community false
Acceptable Financing Contract
Listing Terms Contract
Read Less Info
Want to know what your home might be worth? Contact us for a FREE valuation!

Our team is ready to help you sell your home for the highest possible price ASAP
Bought with Celeste P. Fournier • Blu Sky Real Estate
Get More Information
Ryan Askew
Sales Associate | License ID: 9578345
Sales Associate License ID: 9578345



