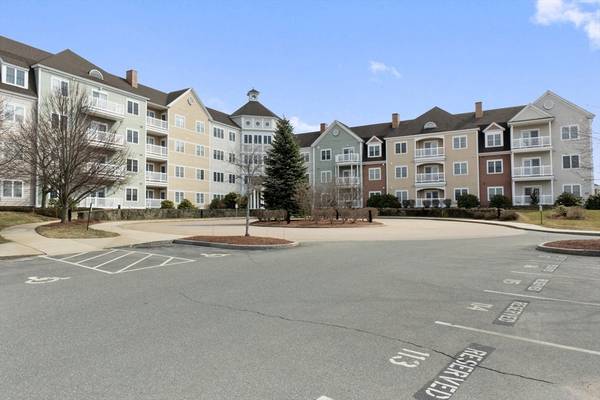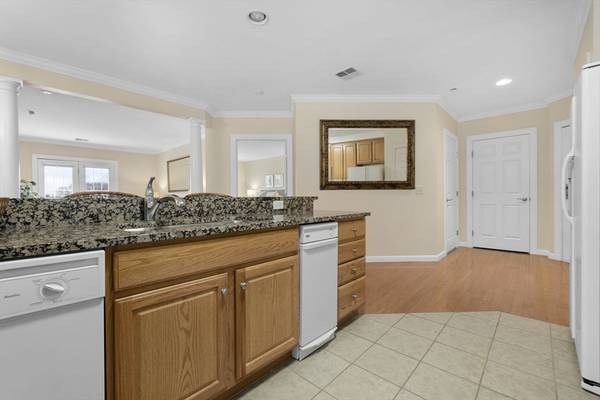For more information regarding the value of a property, please contact us for a free consultation.
Key Details
Sold Price $515,000
Property Type Condo
Sub Type Condominium
Listing Status Sold
Purchase Type For Sale
Square Footage 1,170 sqft
Price per Sqft $440
MLS Listing ID 73215257
Sold Date 05/14/24
Bedrooms 2
Full Baths 2
HOA Fees $421/mo
Year Built 2004
Annual Tax Amount $4,634
Tax Year 2024
Property Description
Desirable sunny top floor unit offers one-level living. The open-concept kitchen boasts granite counters, along with an eat-in area flowing seamlessly into the spacious living room, which has access to a balcony. The unit is elegantly designed with columns & crown molding adding a touch of sophistication. The primary bedroom features a walk-in closet that leads to a full bathroom. Additionally, the second bedroom comes with a bathroom suite, making it ideal for family, office, or guests. Convenience is key with central air, an in-unit dryer, and brand-new washing machine. Both bedrooms have new carpets for comfort and style. Residents of this building have access to extra amenities such as a community dining room, gym, and media room—perfect for hosting special gatherings. Parking is a breeze with deeded #27 garage space, and a heated storage unit close to the elevator adds to the convenience. Located with easy access to I-95. Close to shopping & downtown. next Open House: Sun 12-1:30
Location
State MA
County Essex
Zoning R-3
Direction West on Route 113 on your right behind Dunkin Donuts
Rooms
Basement N
Primary Bedroom Level Main, Fourth Floor
Dining Room Flooring - Wood, Open Floorplan
Kitchen Closet, Flooring - Stone/Ceramic Tile, Pantry, Countertops - Stone/Granite/Solid, Open Floorplan, Recessed Lighting
Interior
Heating Central, Forced Air, Natural Gas
Cooling Central Air
Flooring Wood, Carpet, Stone / Slate
Appliance Range, Dishwasher, Disposal, Trash Compactor, Microwave, Refrigerator, Dryer, ENERGY STAR Qualified Washer
Laundry Flooring - Stone/Ceramic Tile, Main Level, Electric Dryer Hookup, Washer Hookup, Fourth Floor, In Unit
Basement Type N
Exterior
Exterior Feature Deck
Garage Spaces 1.0
Community Features Public Transportation, Shopping, Tennis Court(s), Park, Golf, Medical Facility, Laundromat, Bike Path, Highway Access, House of Worship, Marina, Public School
Utilities Available for Electric Range, for Electric Dryer, Washer Hookup
Waterfront Description Beach Front,Ocean,1 to 2 Mile To Beach,Beach Ownership(Public)
Roof Type Shingle,Rubber
Total Parking Spaces 1
Garage Yes
Waterfront Description Beach Front,Ocean,1 to 2 Mile To Beach,Beach Ownership(Public)
Building
Story 1
Sewer Public Sewer
Water Public
Schools
Elementary Schools Bresnahan
Middle Schools Nock Middle
High Schools Newburyport
Others
Pets Allowed Yes w/ Restrictions
Senior Community false
Pets Allowed Yes w/ Restrictions
Read Less Info
Want to know what your home might be worth? Contact us for a FREE valuation!

Our team is ready to help you sell your home for the highest possible price ASAP
Bought with Jon Growitz • Realty One Group Nest
Get More Information
Ryan Askew
Sales Associate | License ID: 9578345
Sales Associate License ID: 9578345



