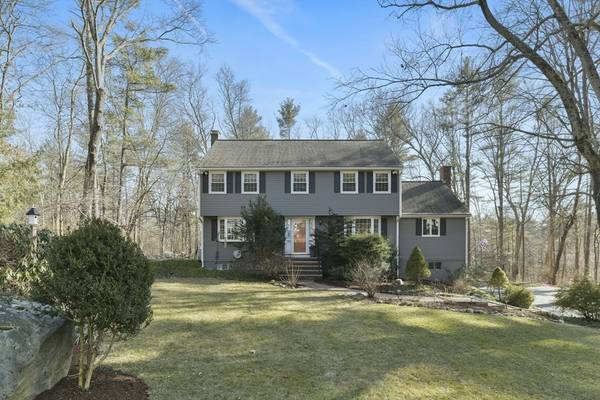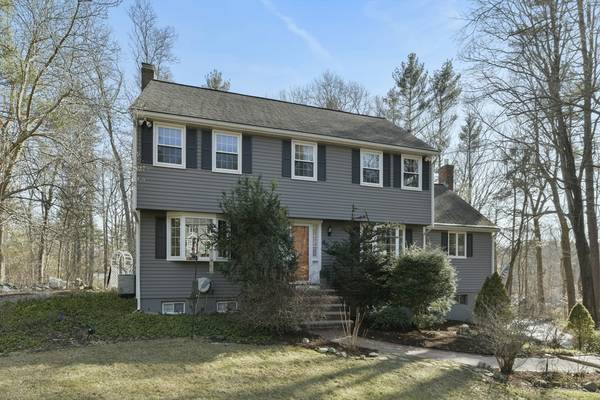For more information regarding the value of a property, please contact us for a free consultation.
Key Details
Sold Price $1,180,000
Property Type Single Family Home
Sub Type Single Family Residence
Listing Status Sold
Purchase Type For Sale
Square Footage 2,972 sqft
Price per Sqft $397
Subdivision Indian Hill I
MLS Listing ID 73208778
Sold Date 05/14/24
Style Colonial
Bedrooms 4
Full Baths 2
Half Baths 1
HOA Y/N false
Year Built 1969
Annual Tax Amount $13,334
Tax Year 2024
Lot Size 0.820 Acres
Acres 0.82
Property Description
You're a winner if you buy this beautifully maintained & updated colonial located in the heart of sought after Indian Hill, a neighborhood w/easy access to Noon Hill Reservation. First floor offers living room w/fireplace, picture windows on both sides, recessed lights. Gorgeous kitchen w/semi-costumed kitchen cabinets, quartz counter tops, ceramic backsplash, center island, SS appliances & dinning area, powder room.Formal dinning room w/hardwood floors. Kitchen is opened to a large family room, w/gas fire place, vaulted ceiling, skylights & recessed lighting. Family room is connected to 4 season sunroom heated w/picture windows walk-out to the deck.2nd floor features 4 bedrooms and 2 full bathrooms, master bedroom w/walk-in closet and full bathroom. Lower level is semifinished w/recreation room, mud room, laundry and tons of storage with access to 2 gar garage.Huge yard with gardens w/extensive work done & all have mature perennials throughout. Yes Commuter Rail 9 minutes drive.
Location
State MA
County Norfolk
Zoning RT
Direction Rt 27 to South to Indian Hill. Indian Hill is a side street with sidewalks on both sides.
Rooms
Family Room Skylight, Vaulted Ceiling(s), Flooring - Hardwood, Flooring - Wall to Wall Carpet, Open Floorplan, Recessed Lighting, Remodeled
Basement Full
Primary Bedroom Level Second
Dining Room Flooring - Wood, Window(s) - Bay/Bow/Box, Remodeled, Wainscoting, Lighting - Overhead
Kitchen Bathroom - Half, Closet/Cabinets - Custom Built, Flooring - Stone/Ceramic Tile, Dining Area, Countertops - Stone/Granite/Solid, Countertops - Upgraded, Kitchen Island, Cabinets - Upgraded, Cable Hookup, Open Floorplan, Recessed Lighting, Stainless Steel Appliances, Gas Stove
Interior
Interior Features Ceiling Fan(s), Open Floorplan, Walk-In Closet(s), Closet/Cabinets - Custom Built, Dressing Room, Attic Access, Sitting Room, Entry Hall, Center Hall
Heating Baseboard, Natural Gas
Cooling Central Air, Dual, Ductless
Flooring Wood, Tile, Carpet, Hardwood, Flooring - Vinyl, Flooring - Stone/Ceramic Tile, Flooring - Hardwood, Flooring - Wood
Fireplaces Number 2
Fireplaces Type Family Room, Living Room
Appliance Gas Water Heater, Range, Dishwasher, Microwave, Refrigerator
Laundry Gas Dryer Hookup, Exterior Access, Washer Hookup, In Basement
Basement Type Full
Exterior
Exterior Feature Balcony - Exterior, Deck - Wood, Patio, Sprinkler System
Garage Spaces 2.0
Community Features Shopping, Pool, Tennis Court(s), Public School, T-Station
Utilities Available for Gas Range, for Gas Oven, for Gas Dryer
Roof Type Shingle
Total Parking Spaces 4
Garage Yes
Building
Lot Description Cleared, Level, Other
Foundation Concrete Perimeter
Sewer Public Sewer, Holding Tank
Water Public
Architectural Style Colonial
Schools
Elementary Schools Mem/Wheel/ Dale
Middle Schools Medfield Ms
High Schools Medfield Hs
Others
Senior Community false
Read Less Info
Want to know what your home might be worth? Contact us for a FREE valuation!

Our team is ready to help you sell your home for the highest possible price ASAP
Bought with The Joni Shore Group • Douglas Elliman Real Estate - Wellesley
Get More Information
Ryan Askew
Sales Associate | License ID: 9578345
Sales Associate License ID: 9578345



