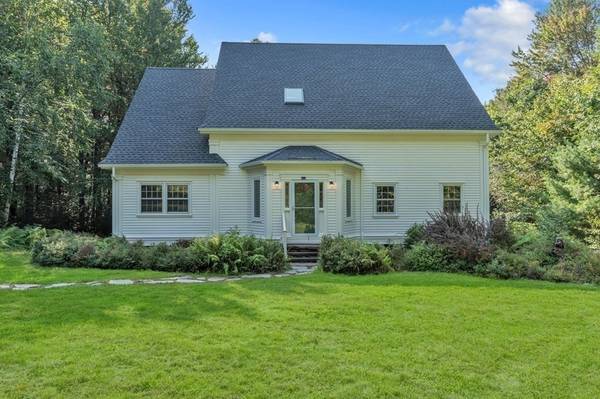For more information regarding the value of a property, please contact us for a free consultation.
Key Details
Sold Price $416,000
Property Type Single Family Home
Sub Type Single Family Residence
Listing Status Sold
Purchase Type For Sale
Square Footage 2,584 sqft
Price per Sqft $160
MLS Listing ID 73165385
Sold Date 05/14/24
Style Colonial,Contemporary
Bedrooms 3
Full Baths 1
Half Baths 1
HOA Fees $45/ann
HOA Y/N true
Year Built 1994
Annual Tax Amount $7,070
Tax Year 2024
Lot Size 2.010 Acres
Acres 2.01
Property Description
**Offers Being Reviewed Monday 3/18 7pm - MAJOR PRICE IMPROVEMENT!** Beautiful, move-in ready contemporary colonial home with exquisite craftsmanship in Ashfield on 2 acres of land. Stunning vaulted ceilings with skylights, mahogany flooring, cherry wood accents, newer roof (replaced 2 years ago), brand new GE stainless appliances, new hot water heater (2023), new gutters, and washer/dryer hookups. Flexible open floor plan features 9.5' foot ceilings and is perfect for entertaining and intimate gatherings. Beautifully landscaped grounds, a peaceful setting combining both privacy and tranquility. This unique property is surrounded by 52 acres of protected land with connecting trails through the woods. Wired for fiber optic internet. Low HOA of just $550/annually. Just minutes from downtown Ashfield, DAR, and close proximity to skiing, white water rafting, Northampton, Greenfield, and much more.
Location
State MA
County Franklin
Zoning RES
Direction Rt 116 North left on Ranney Corner Rd., left on Bear Mt Drive
Rooms
Basement Full, Interior Entry, Bulkhead
Interior
Interior Features Walk-up Attic
Heating Forced Air, Oil
Cooling None
Flooring Wood, Tile
Appliance Water Heater, Range, Dishwasher, Refrigerator, Washer, Dryer
Laundry Gas Dryer Hookup
Basement Type Full,Interior Entry,Bulkhead
Exterior
Exterior Feature Patio, Rain Gutters, Garden, Horses Permitted
Community Features Walk/Jog Trails, Golf, Conservation Area, House of Worship
Utilities Available for Gas Range, for Gas Dryer
Roof Type Shingle
Total Parking Spaces 8
Garage No
Building
Lot Description Wooded
Foundation Concrete Perimeter
Sewer Private Sewer
Water Private
Architectural Style Colonial, Contemporary
Others
Senior Community false
Read Less Info
Want to know what your home might be worth? Contact us for a FREE valuation!

Our team is ready to help you sell your home for the highest possible price ASAP
Bought with Non Member • Non Member Office
Get More Information
Ryan Askew
Sales Associate | License ID: 9578345
Sales Associate License ID: 9578345



